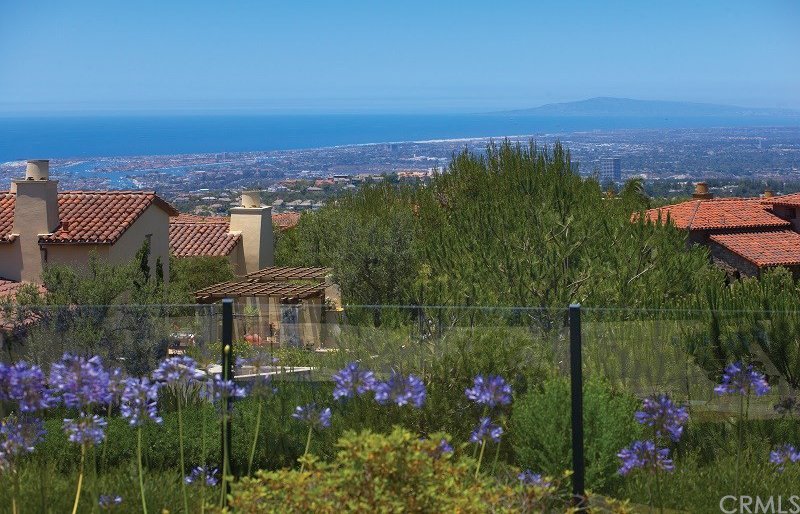25 Overlook Drive, Newport Coast, CA 92657
- $5,600,000
- 5
- BD
- 5
- BA
- 5,593
- SqFt
- Sold Price
- $5,600,000
- List Price
- $6,495,000
- Closing Date
- Apr 12, 2021
- Status
- CLOSED
- MLS#
- NP20178694
- Year Built
- 2002
- Bedrooms
- 5
- Bathrooms
- 5
- Living Sq. Ft
- 5,593
- Lot Size
- 12,350
- Acres
- 0.28
- Days on Market
- 0
- Property Type
- Single Family Residential
- Style
- Mediterranean
- Property Sub Type
- Single Family Residence
- Stories
- Two Levels
- Neighborhood
- Cassis (Nccs)
Property Description
This inspired remodel, within the 24-hour gated and secured neighborhood of Ocean Heights, has transformed this Cassis home into an ultra-luxurious and sophisticated modern Villa. Reimagining its architecture, floorplan, and finishes, the design team has created stylish interiors with a rich palette of textures, colors and materials that compliment and showcase the home’s endless 180-degree views of the ocean, Catalina Island, Newport Harbor, and entire coastline and city lights of the Los Angeles Basin from Palos Verdes to downtown. Walls of bi-folding doors in the living room, family room and master bedroom create seamless indoor-outdoor living spaces with the spectacular backyard with its saltwater swimming pool and spa, firepit, BBQ entertainment center and two covered loggias. The downstairs of the home features a huge living /dining room combination with a fireplace and two-story ceilings, a beautiful master suite with a marble bath, a sumptuous paneled library / den, a guest bedroom with a marble en-suite bath, elegant powder bath, bar, a beamed ceiling family room with a fireplace, and a “show-stopping” kitchen designed by Le Gourmet with a Caliber six-burner range, custom hood, & every imaginable professional grade appliance and amenity. The upstairs of the home has an equally impressive second master-suite with a marble bath, secondary bedroom with an en-suite bath, & outside there is a guest casita. Whole home smart technology is provided by the Control 4 system.
Additional Information
- HOA
- 434
- Frequency
- Monthly
- Second HOA
- $275
- Association Amenities
- Controlled Access, Playground, Pool, Guard, Spa/Hot Tub, Tennis Court(s), Trail(s)
- Appliances
- 6 Burner Stove, Barbecue, Free-Standing Range, Freezer, Gas Range, Ice Maker, Microwave, Refrigerator, Dryer, Washer
- Pool
- Yes
- Pool Description
- Heated, In Ground, Private, Waterfall, Association
- Fireplace Description
- Family Room, Gas, Library, Living Room, Master Bedroom
- Heat
- Forced Air
- Cooling
- Yes
- Cooling Description
- Central Air, Zoned
- View
- Catalina, City Lights, Harbor, Mountain(s), Panoramic, Water
- Exterior Construction
- Stucco
- Patio
- Covered
- Roof
- Tile
- Garage Spaces Total
- 2
- Sewer
- Public Sewer
- Water
- Public
- School District
- Newport Mesa Unified
- Interior Features
- Beamed Ceilings, Balcony, Ceiling Fan(s), Cathedral Ceiling(s), High Ceilings, Multiple Staircases, Pantry, Partially Furnished, Two Story Ceilings, Entrance Foyer, Main Level Master, Multiple Master Suites, Walk-In Closet(s)
- Attached Structure
- Detached
- Number Of Units Total
- 1
Listing courtesy of Listing Agent: Steve High (shigh@villarealestate.com) from Listing Office: Villa Real Estate.
Listing sold by Jing Sun from Coldwell Banker Realty
Mortgage Calculator
Based on information from California Regional Multiple Listing Service, Inc. as of . This information is for your personal, non-commercial use and may not be used for any purpose other than to identify prospective properties you may be interested in purchasing. Display of MLS data is usually deemed reliable but is NOT guaranteed accurate by the MLS. Buyers are responsible for verifying the accuracy of all information and should investigate the data themselves or retain appropriate professionals. Information from sources other than the Listing Agent may have been included in the MLS data. Unless otherwise specified in writing, Broker/Agent has not and will not verify any information obtained from other sources. The Broker/Agent providing the information contained herein may or may not have been the Listing and/or Selling Agent.
