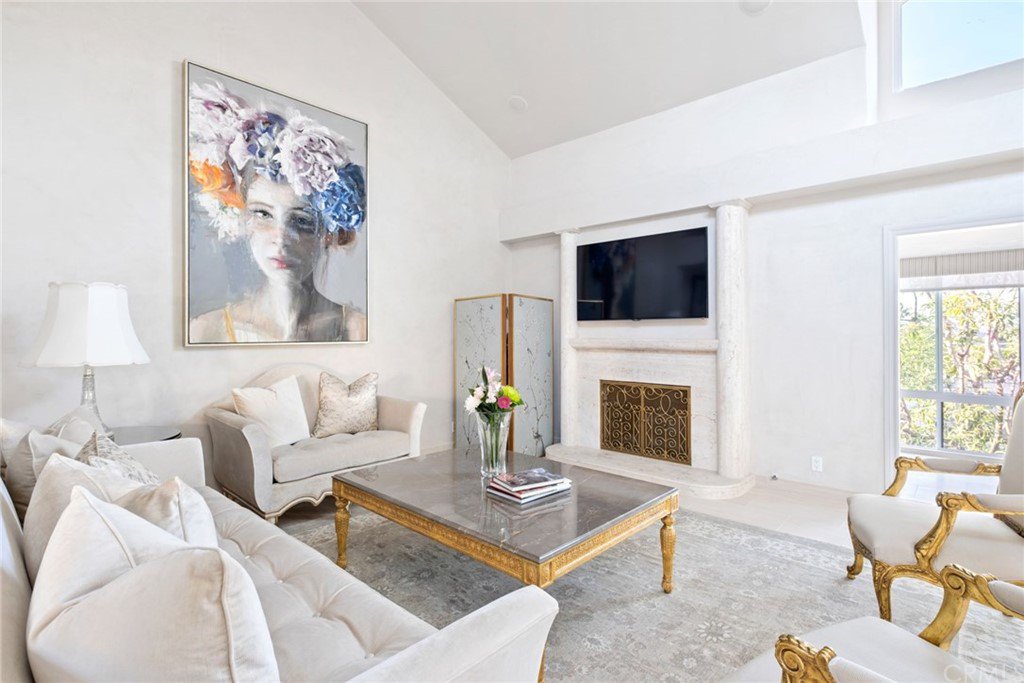35 Ocean Vista, Newport Beach, CA 92660
- $1,750,000
- 2
- BD
- 3
- BA
- 2,493
- SqFt
- Sold Price
- $1,750,000
- List Price
- $1,789,000
- Closing Date
- Feb 26, 2021
- Status
- CLOSED
- MLS#
- NP20173669
- Year Built
- 1986
- Bedrooms
- 2
- Bathrooms
- 3
- Living Sq. Ft
- 2,493
- Days on Market
- 113
- Property Type
- Condo
- Property Sub Type
- Condominium
- Stories
- Two Levels
- Neighborhood
- Sea Island - Mclain (Siml)
Property Description
Welcome to the pinnacle of luxury condo living, 35 Ocean Vista. Masterfully redesigned and remodeled, this home effortlessly melds timeless sophistication with the most modern amenities. The original Mediterranean floor plan has been completely reimagined and reconfigured to create a one-of-a-kind open living space, encompassing more than 2,400 square feet. The upside down floor plan offers two bedrooms, two and one half bathrooms, and two versatile spaces ideal for a home office, art studio, or den. Whole house upgrades include limestone flooring, venetian plaster, and designer windows & doors. The main living area boasts dramatic vaulted ceilings over the den, formal living and dining room which seamlessly flows into the chef’s kitchen boasting custom cabinetry storage, a La Cornu stove centerpiece, and Caesarstone countertops. Indulge in a secluded master suite with spacious “his & hers” walk-in closets and a spa-inspired bathroom. Two tranquil outdoor living spaces include an oversized private courtyard adjacent to the main living area and a private retreat off the master suite with a custom water feature and lush landscaping patio. Don't miss your chance to secure one of the most desirable homes in the gated community of Sea Island.
Additional Information
- HOA
- 750
- Frequency
- Monthly
- Association Amenities
- Clubhouse, Picnic Area, Pool, Spa/Hot Tub, Tennis Court(s)
- Appliances
- Double Oven, Gas Oven, Gas Range, Refrigerator
- Pool Description
- Association
- Fireplace Description
- Living Room
- Heat
- Central
- Cooling
- Yes
- Cooling Description
- Central Air
- View
- Neighborhood
- Garage Spaces Total
- 2
- Sewer
- Public Sewer
- Water
- Public
- School District
- Newport Mesa Unified
- Interior Features
- Balcony, Crown Molding, Cathedral Ceiling(s), Dry Bar, High Ceilings, Living Room Deck Attached, All Bedrooms Down
- Attached Structure
- Attached
- Number Of Units Total
- 1
Listing courtesy of Listing Agent: Mark Taylor (marktaylor@compass.com) from Listing Office: Compass.
Listing sold by Kathy Manes-Smith from Coast to Canyon Real Estate
Mortgage Calculator
Based on information from California Regional Multiple Listing Service, Inc. as of . This information is for your personal, non-commercial use and may not be used for any purpose other than to identify prospective properties you may be interested in purchasing. Display of MLS data is usually deemed reliable but is NOT guaranteed accurate by the MLS. Buyers are responsible for verifying the accuracy of all information and should investigate the data themselves or retain appropriate professionals. Information from sources other than the Listing Agent may have been included in the MLS data. Unless otherwise specified in writing, Broker/Agent has not and will not verify any information obtained from other sources. The Broker/Agent providing the information contained herein may or may not have been the Listing and/or Selling Agent.
