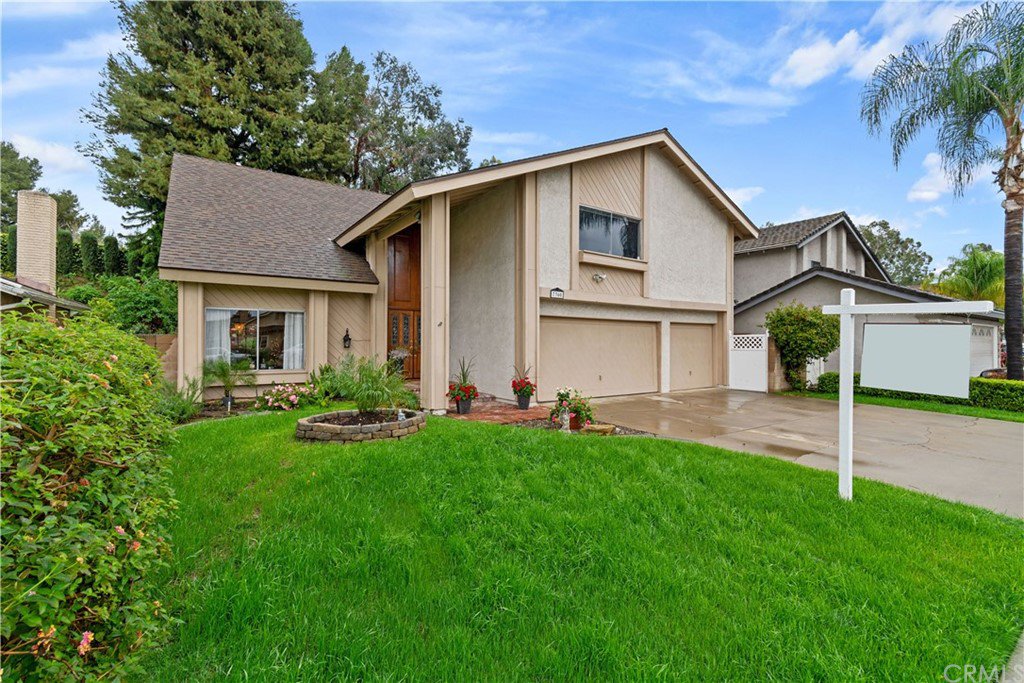7360 E Calle Durango, Anaheim Hills, CA 92808
- $845,000
- 4
- BD
- 3
- BA
- 2,863
- SqFt
- Sold Price
- $845,000
- List Price
- $875,000
- Closing Date
- Oct 23, 2020
- Status
- CLOSED
- MLS#
- NP20162105
- Year Built
- 1975
- Bedrooms
- 4
- Bathrooms
- 3
- Living Sq. Ft
- 2,863
- Lot Size
- 7,116
- Acres
- 0.16
- Lot Location
- Back Yard, Front Yard, Irregular Lot
- Days on Market
- 44
- Property Type
- Single Family Residential
- Property Sub Type
- Single Family Residence
- Stories
- Two Levels
- Neighborhood
- Classic Homes I (Clh1)
Property Description
Welcome Home!!! Desirable Anaheim Hills neighborhood. Tastefully decorated with designer touches. A Double door entry leads you to this lovely home which offers 4 spacious bedrooms and 2.5 baths, plus a huge bonus room. Main floor includes formal living (with vaulted ceilings) and dining areas, family room with cozy fireplace & a wet bar for entertaining, inside laundry room, and direct access from a 3 car garage. Sparkling kitchen with recessed lighting, walk in pantry, beautiful French door to the formal dining area and a large window over the sink looking into the lovely rear yard. Designer paint and accents throughout, gorgeous Acacia flooring downstairs and in the bonus room. Cascading stairway with designer carpet leads you upstairs. Master bedroom offers privacy and space with an en-suite. 3 additional bedrooms offer ample room for kids/teens, extended family or guests. Bonus room with vaulted ceiling is a perfect place for a teen hang out room or guest entertaining space which includes a fireplace and wet bar. Sellers have a green thumb and have spent many hours loving life in their back yard space. Entertaining comes easy here with direct access just off the kitchen, cocktail parties, birthday parties and BBQ's have been throughly enjoyed in this tranquil setting.
Additional Information
- Pool Description
- None
- Fireplace Description
- Bonus Room, Family Room
- Heat
- Central
- Cooling
- Yes
- Cooling Description
- Central Air
- View
- None
- Patio
- Concrete, Patio
- Garage Spaces Total
- 3
- Sewer
- Public Sewer
- Water
- Public
- School District
- Orange Unified
- Elementary School
- Crescent
- Middle School
- El Rancho
- High School
- Canyon
- Interior Features
- Beamed Ceilings, Wet Bar, Block Walls, Ceiling Fan(s), Ceramic Counters, Cathedral Ceiling(s), Recessed Lighting, Tile Counters, All Bedrooms Up, Entrance Foyer, Galley Kitchen, Walk-In Closet(s)
- Attached Structure
- Detached
- Number Of Units Total
- 1
Listing courtesy of Listing Agent: Ann Marie Caster (ann.caster07@gmail.com) from Listing Office: Berkshire Hathaway HomeService.
Listing sold by Lakesha Turner from Berkshire Hathaway H.S.C.P.
Mortgage Calculator
Based on information from California Regional Multiple Listing Service, Inc. as of . This information is for your personal, non-commercial use and may not be used for any purpose other than to identify prospective properties you may be interested in purchasing. Display of MLS data is usually deemed reliable but is NOT guaranteed accurate by the MLS. Buyers are responsible for verifying the accuracy of all information and should investigate the data themselves or retain appropriate professionals. Information from sources other than the Listing Agent may have been included in the MLS data. Unless otherwise specified in writing, Broker/Agent has not and will not verify any information obtained from other sources. The Broker/Agent providing the information contained herein may or may not have been the Listing and/or Selling Agent.
