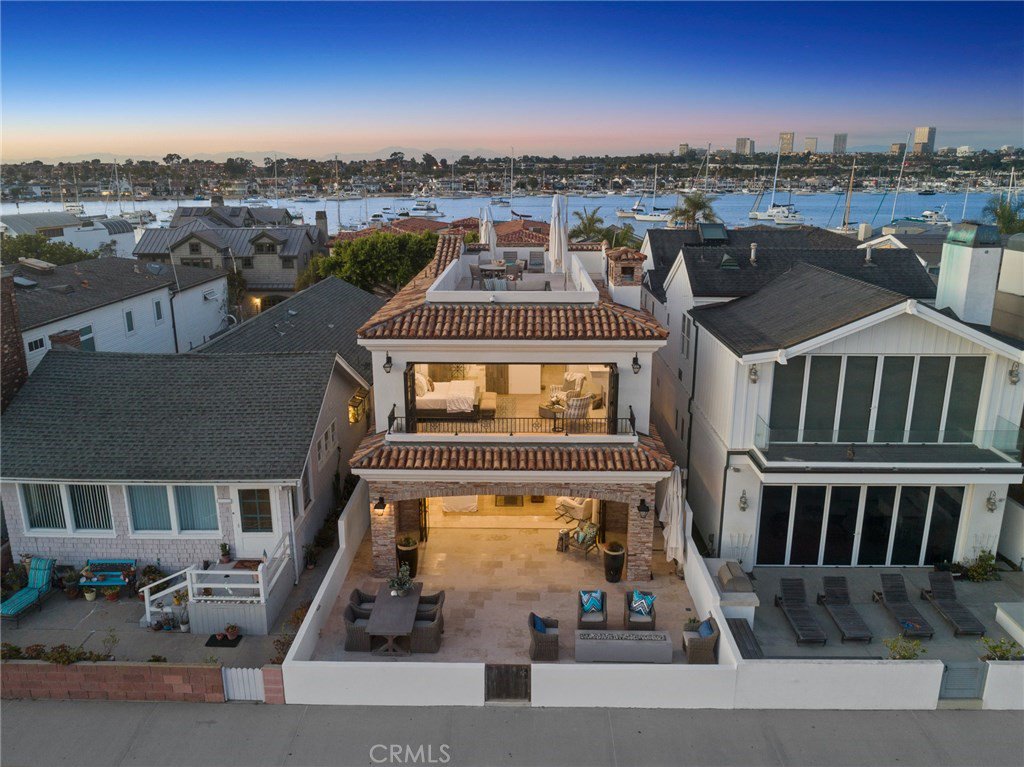1109 E Balboa Boulevard, Newport Beach, CA 92661
- $7,500,000
- 3
- BD
- 4
- BA
- 2,609
- SqFt
- Sold Price
- $7,500,000
- List Price
- $7,950,000
- Closing Date
- Oct 03, 2020
- Status
- CLOSED
- MLS#
- NP20153525
- Year Built
- 2015
- Bedrooms
- 3
- Bathrooms
- 4
- Living Sq. Ft
- 2,609
- Lot Size
- 2,400
- Acres
- 0.06
- Lot Location
- Level, Rectangular Lot
- Days on Market
- 6
- Property Type
- Single Family Residential
- Property Sub Type
- Single Family Residence
- Stories
- Two Levels
- Neighborhood
- Balboa Peninsula (Residential) (Balp)
Property Description
Provenance and perfection combine in this newer construction, custom oceanfront residence that displays both a European flair and a relaxed Southern California coastal-chic appeal. From the hand-crafted wall of steel and glass doors that open to a gracious covered loggia and beach front terrace, to the antique limestone floors that flow seamlessly from interior to exterior, this seaside home exhibits artistry at every turn. Splendid living and dining spaces adjoin an open format, professional-grade kitchen, highlighted by honed stone counter surfaces, wire-brushed wood cabinetry, a separate prep-sink area, and generous walk-in pantry. A dry bar with dual beverage refrigeration and abundant storage enable flawless entertaining. Ascending the stairs a thoughtful consideration of space allows for three generous bedroom suites. The exquisite master suite environ displays panoramic views from the Wedge to Catalina and beyond. Here reclaimed French Oak hardwood floors and an exquisite antique limestone fireplace set a tone of serenity. The spa bath is appointed with European fixtures, soaking tub, steam shower and walk-in dressing area. The third level roof top terrace spans the length of the residence and basks in 360 degree views up-and-down the coastline, the bay front, sparkling city lights, and mountains beyond. Exceptional materials and craftsmanship - masterfully choreographed with a relaxed seaside aesthetic - are the hallmarks of this timeless Peninsula oceanfront home.
Additional Information
- Appliances
- Built-In Range, Convection Oven, Double Oven, Dishwasher, Freezer, Gas Cooktop, Disposal, Microwave, Refrigerator, Range Hood, Self Cleaning Oven, Vented Exhaust Fan, Warming Drawer, Dryer, Washer
- Pool Description
- None
- Fireplace Description
- Gas Starter, Great Room, Master Bedroom, See Remarks
- Heat
- Forced Air, Natural Gas, Zoned
- Cooling
- Yes
- Cooling Description
- Central Air, Zoned
- View
- Bay, Catalina, City Lights, Coastline, Neighborhood, Ocean, Panoramic, Pier, Water
- Patio
- Brick, Covered, Open, Patio, Rooftop, Stone, See Remarks
- Roof
- Spanish Tile
- Garage Spaces Total
- 2
- Sewer
- Public Sewer
- Water
- Public
- School District
- Newport Mesa Unified
- Interior Features
- Beamed Ceilings, Balcony, Central Vacuum, Dry Bar, Open Floorplan, Pantry, Stone Counters, Recessed Lighting, Storage, Wired for Data, Bar, Wired for Sound, All Bedrooms Down, Walk-In Pantry, Walk-In Closet(s)
- Attached Structure
- Detached
- Number Of Units Total
- 1
Listing courtesy of Listing Agent: Tara Foster Shapiro (tshapiro@homgroup.com) from Listing Office: Pacific Sotheby's Int'l Realty.
Listing sold by Aaron Kirman from Compass
Mortgage Calculator
Based on information from California Regional Multiple Listing Service, Inc. as of . This information is for your personal, non-commercial use and may not be used for any purpose other than to identify prospective properties you may be interested in purchasing. Display of MLS data is usually deemed reliable but is NOT guaranteed accurate by the MLS. Buyers are responsible for verifying the accuracy of all information and should investigate the data themselves or retain appropriate professionals. Information from sources other than the Listing Agent may have been included in the MLS data. Unless otherwise specified in writing, Broker/Agent has not and will not verify any information obtained from other sources. The Broker/Agent providing the information contained herein may or may not have been the Listing and/or Selling Agent.
