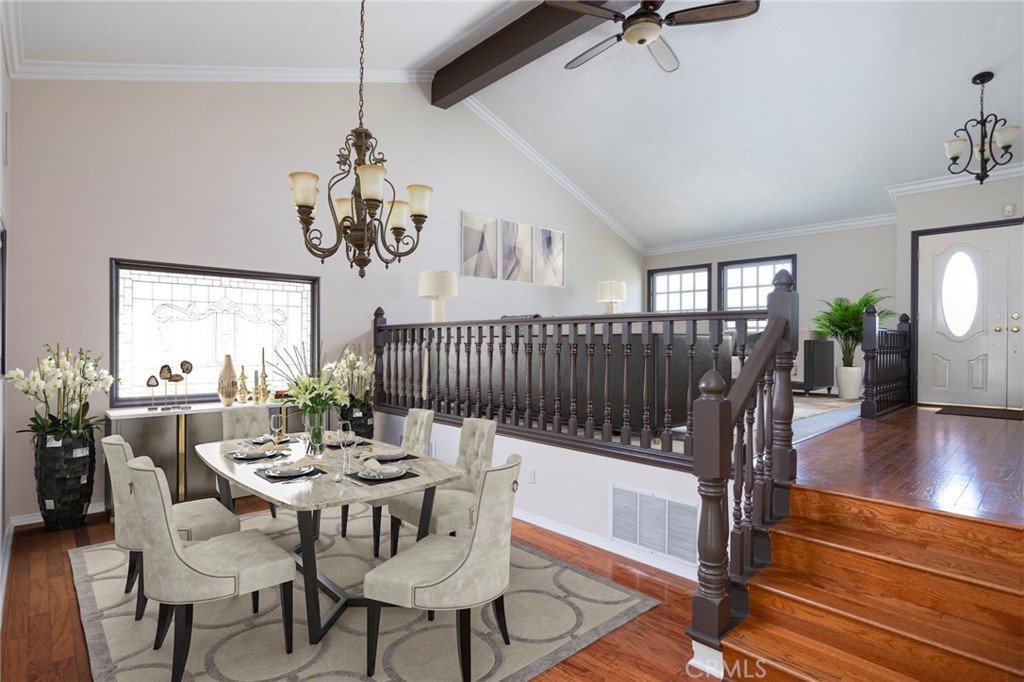806 San Diego Lane, Placentia, CA 92870
- $830,000
- 4
- BD
- 3
- BA
- 2,453
- SqFt
- Sold Price
- $830,000
- List Price
- $834,998
- Closing Date
- Nov 16, 2020
- Status
- CLOSED
- MLS#
- NP20153150
- Year Built
- 1976
- Bedrooms
- 4
- Bathrooms
- 3
- Living Sq. Ft
- 2,453
- Lot Size
- 9,100
- Acres
- 0.21
- Lot Location
- Back Yard, Front Yard, Sprinkler System
- Days on Market
- 44
- Property Type
- Single Family Residential
- Style
- Traditional
- Property Sub Type
- Single Family Residence
- Stories
- Two Levels
Property Description
Gorgeous Remodeled Traditional Home with Tons of Upgrades and Spectacular Backyard! Prime Location Close to Award-Winning GATE Schools, Alta Vista Country Club, Cal State Fullerton, Shopping, Parks, and the 57 Freeway! Remodeled Kitchen has Antiqued Cream Cabinetry, Granite Counters, Stainless Steel KitchenAid Appliances, Double Oven, Fitted Refrigerator, and Limestone Floors! Huge Living Room w/Cathedral Ceilings and Hardwood Floors. Family Room Includes a Fireplace and Surround Sound with French Doors to access the Backyard. Gigantic Master Bedroom Retreat, and Enclosed Balcony! Multiple Covered Patios, a Gourmet Outdoor Kitchen with Viking Stainless Steel Appliances that Include a BBQ, Warming Drawer, Griddle/Cooktop, Refrigerator, Ice Maker and Outdoor Fireplace. Concrete Countertops, Stainless Sink, Ceiling Fan, and Flat Screen TV mount! Other Amenities Include RV Parking, 18' x 7 1/2' New Storage Shed, Tankless Waterheater, Whole House Fan, Camera/Alarm Security, and Tesla Solar Panels System installed in 2018, Skylights, and 3-Car Garage.
Additional Information
- Other Buildings
- Shed(s), Storage
- Appliances
- Barbecue, Double Oven, Disposal, Ice Maker, Microwave, Refrigerator
- Pool Description
- None
- Fireplace Description
- Family Room, Gas, Outside
- Heat
- Central
- Cooling
- Yes
- Cooling Description
- Central Air
- View
- None
- Patio
- Front Porch, Open, Patio, Stone
- Roof
- Shingle
- Garage Spaces Total
- 3
- Sewer
- Public Sewer
- Water
- Public
- School District
- Placentia-Yorba Linda Unified
- Interior Features
- Beamed Ceilings, Wet Bar, Built-in Features, Ceiling Fan(s), Crown Molding, Cathedral Ceiling(s), Granite Counters, High Ceilings, Storage, Two Story Ceilings, Wired for Sound, Entrance Foyer, Walk-In Closet(s)
- Attached Structure
- Detached
- Number Of Units Total
- 1
Listing courtesy of Listing Agent: Robert Cole (rob@agentinc.co) from Listing Office: Residential Agent Inc..
Listing sold by Libby Sparks from GSPRE
Mortgage Calculator
Based on information from California Regional Multiple Listing Service, Inc. as of . This information is for your personal, non-commercial use and may not be used for any purpose other than to identify prospective properties you may be interested in purchasing. Display of MLS data is usually deemed reliable but is NOT guaranteed accurate by the MLS. Buyers are responsible for verifying the accuracy of all information and should investigate the data themselves or retain appropriate professionals. Information from sources other than the Listing Agent may have been included in the MLS data. Unless otherwise specified in writing, Broker/Agent has not and will not verify any information obtained from other sources. The Broker/Agent providing the information contained herein may or may not have been the Listing and/or Selling Agent.
