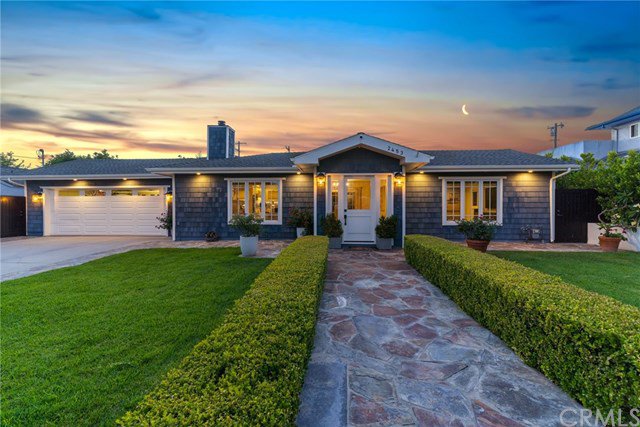2453 Santa Ana Avenue, Costa Mesa, CA 92627
- $1,850,000
- 4
- BD
- 3
- BA
- 3,182
- SqFt
- Sold Price
- $1,850,000
- List Price
- $1,879,000
- Closing Date
- Oct 19, 2020
- Status
- CLOSED
- MLS#
- NP20152042
- Year Built
- 1948
- Bedrooms
- 4
- Bathrooms
- 3
- Living Sq. Ft
- 3,182
- Lot Size
- 12,048
- Acres
- 0.28
- Lot Location
- Back Yard, Front Yard, Lawn, Landscaped, Yard
- Days on Market
- 30
- Property Type
- Single Family Residential
- Style
- Craftsman
- Property Sub Type
- Single Family Residence
- Stories
- One Level
- Neighborhood
- Eastside South (Escm)
Property Description
Located behind private gates in the highly desirable neighborhood of Eastside Costa Mesa, this luxurious single-level Craftsman-style compound will make an impression at every turn. Boasting the finest finishes, the remodeled home showcases breathtaking finishes including custom built-ins, gorgeous wood floors, and a floor plan designed for the ultimate in indoor/outdoor California living. The residence encompasses 4 bedrooms, 3 baths, a formal foyer, a bonus media room with dry bar, formal living room with fireplace,  dining room, and a separate expansive bonus room with large sliding doors that lead to the rear grounds. The chef's kitchen features a gas cooktop, double ovens, warming drawer, dual dishwashers, custom cabinets and large center island.  The master retreat includes a spacious walk-in closet and an ensuite bath with custom stonework and dual sinks. Relax and dine al fresco on the stone patio with custom patio cover and built-in fireplace. Additional features include an oversized two-car garage, full laundry room, central air condition, Semco double paned windows and doors, and wine cellar. Ideally located close to 17th Street restaurants and shopping, and Newport's finest beaches.
Additional Information
- Appliances
- 6 Burner Stove, Built-In Range, Double Oven, Dishwasher, Gas Range, Microwave, Refrigerator, Range Hood, Tankless Water Heater, Vented Exhaust Fan, Water To Refrigerator, Warming Drawer
- Pool Description
- None
- Fireplace Description
- Living Room, Outside
- Heat
- Central
- Cooling
- Yes
- Cooling Description
- Central Air
- View
- None
- Exterior Construction
- Shingle Siding
- Patio
- Patio, Stone
- Roof
- Composition
- Garage Spaces Total
- 2
- Sewer
- Public Sewer
- Water
- Public
- School District
- Newport Mesa Unified
- Elementary School
- Kaiser
- Middle School
- Ensign
- High School
- Newport Harbor
- Interior Features
- Wet Bar, Built-in Features, Ceiling Fan(s), Coffered Ceiling(s), Granite Counters, High Ceilings, Open Floorplan, Pantry, Recessed Lighting, Wired for Sound, All Bedrooms Down, Bedroom on Main Level, Entrance Foyer, Main Level Master, Walk-In Closet(s)
- Attached Structure
- Detached
- Number Of Units Total
- 1
Listing courtesy of Listing Agent: Jon Dishon (jdishon@arborrealestate.com) from Listing Office: Arbor Real Estate.
Listing sold by Jon Dishon from Arbor Real Estate
Mortgage Calculator
Based on information from California Regional Multiple Listing Service, Inc. as of . This information is for your personal, non-commercial use and may not be used for any purpose other than to identify prospective properties you may be interested in purchasing. Display of MLS data is usually deemed reliable but is NOT guaranteed accurate by the MLS. Buyers are responsible for verifying the accuracy of all information and should investigate the data themselves or retain appropriate professionals. Information from sources other than the Listing Agent may have been included in the MLS data. Unless otherwise specified in writing, Broker/Agent has not and will not verify any information obtained from other sources. The Broker/Agent providing the information contained herein may or may not have been the Listing and/or Selling Agent.
