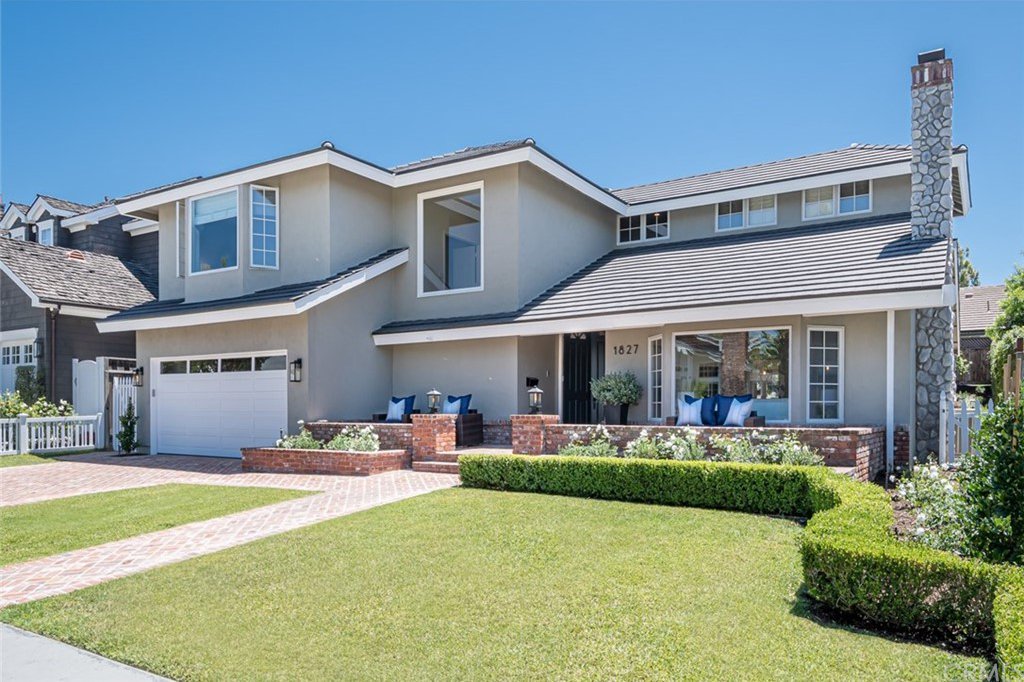1827 Port Barmouth Place, Newport Beach, CA 92660
- $2,750,000
- 5
- BD
- 4
- BA
- 3,589
- SqFt
- Sold Price
- $2,750,000
- List Price
- $2,850,000
- Closing Date
- Nov 04, 2020
- Status
- CLOSED
- MLS#
- NP20151652
- Year Built
- 1968
- Bedrooms
- 5
- Bathrooms
- 4
- Living Sq. Ft
- 3,589
- Lot Size
- 6,825
- Acres
- 0.16
- Lot Location
- Back Yard, Front Yard, Landscaped, Sprinkler System
- Days on Market
- 0
- Property Type
- Single Family Residential
- Property Sub Type
- Single Family Residence
- Stories
- Two Levels
- Neighborhood
- Harbor View Homes (Hvhm)
Property Description
This stunning and completely remodeled home is located in an highly desirable ideal location within the coveted Port Streets community and boasts 5 bedrooms, plus a bonus room and 3 ½ baths. Numerous recent upgrades include new interior and exterior paint, brand new roof, new windows, updated fixtures and lighting, fresh landscaping and updated bathrooms. The home has a gracious and open floor plan with vaulted ceilings flooding the interiors in natural light. The main level offers a beautifully remodeled kitchen with quartz countertops, updated appliances and a breakfast area opening onto the family room. A spacious formal living and dining room, a full bedroom suite, a rare oversized laundry room, and powder bath complete the main level. Upstairs is a luxurious master suite with large walk-in closet and spacious remodeled bath offering dual sinks, a soaking tub and large shower. The second floor also includes three additional bedrooms and a bonus area/play space. The oversized back yard is an entertainer’s delight with built-in BBQ island, fireplace and a large brick patio ideal for large gatherings. Located only a few homes away from the greenbelt, neighborhood pool and tot lot, this home is sure to appeal to anyone looking to take advantage of all the neighborhood has to offer.
Additional Information
- HOA
- 115
- Frequency
- Monthly
- Association Amenities
- Clubhouse, Outdoor Cooking Area, Picnic Area, Playground, Pool, Tennis Court(s)
- Appliances
- Built-In Range, Double Oven, Dishwasher, Electric Range, Freezer, Disposal, Microwave, Refrigerator, Range Hood
- Pool Description
- Association
- Fireplace Description
- Family Room, Living Room, Outside
- Heat
- Central
- Cooling
- Yes
- Cooling Description
- Central Air
- View
- None
- Patio
- Brick
- Garage Spaces Total
- 2
- Sewer
- Public Sewer
- Water
- Public
- School District
- Newport Mesa Unified
- Interior Features
- Crown Molding, Recessed Lighting, Bedroom on Main Level, Loft, Walk-In Closet(s)
- Attached Structure
- Detached
- Number Of Units Total
- 1
Listing courtesy of Listing Agent: Stephanie Lowe (stephanie@kidderlowe.com) from Listing Office: Compass.
Listing sold by Stephanie Lowe from Compass
Mortgage Calculator
Based on information from California Regional Multiple Listing Service, Inc. as of . This information is for your personal, non-commercial use and may not be used for any purpose other than to identify prospective properties you may be interested in purchasing. Display of MLS data is usually deemed reliable but is NOT guaranteed accurate by the MLS. Buyers are responsible for verifying the accuracy of all information and should investigate the data themselves or retain appropriate professionals. Information from sources other than the Listing Agent may have been included in the MLS data. Unless otherwise specified in writing, Broker/Agent has not and will not verify any information obtained from other sources. The Broker/Agent providing the information contained herein may or may not have been the Listing and/or Selling Agent.
