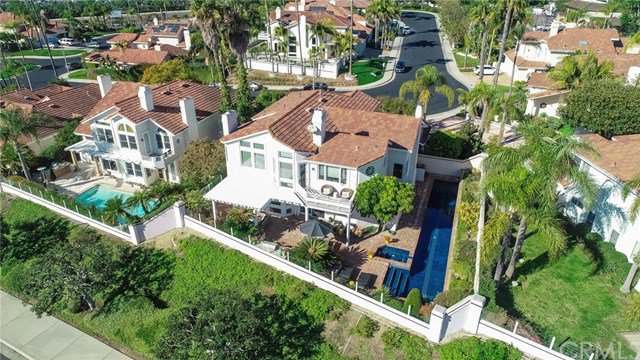Harbor Pointe Drive, Corona Del Mar, CA 92625
- $2,750,000
- 4
- BD
- 4
- BA
- 3,761
- SqFt
- Sold Price
- $2,750,000
- List Price
- $2,965,000
- Closing Date
- Sep 03, 2020
- Status
- CLOSED
- MLS#
- NP20150171
- Year Built
- 1985
- Bedrooms
- 4
- Bathrooms
- 4
- Living Sq. Ft
- 3,761
- Lot Size
- 9,000
- Acres
- 0.21
- Lot Location
- Back Yard, Sprinklers In Rear, Sprinklers In Front, Landscaped, Sprinkler System, Walkstreet, Yard
- Days on Market
- 20
- Property Type
- Single Family Residential
- Style
- Traditional
- Property Sub Type
- Single Family Residence
- Stories
- Two Levels
- Neighborhood
- Harbor Pointe - Cdm (Hpnt)
Property Description
Welcome to 17 Harbor Pointe, tucked away in an exclusive gated community in Corona Del Mar. Enter this incredible residence with soaring ceilings and a vast open floor plan with thoughtful design and style. The uncompromising quality of this magnificent home features four bedrooms, plus a home office with custom wood built-ins and coffered ceilings and three and a half bathrooms. The stylish great room serves as the epicenter of the home featuring a large fireplace, tall windows, and a lovely dining room accented by a brick temperature-controlled wine cellar. Enjoy the chef-inspired kitchen with custom cabinetry, a large stone island, built-in Sub Zero refrigerator, and top of the line stainless appliances that opens to the family room with custom built-ins and a cozy fireplace. One bedroom with a full bath attached is downstairs as well as an office, along with a 3-car garage. Leading you to the three upstairs bedrooms is a gracious wrought iron staircase. You’ll find the elegant master suite with its own private balcony with ocean and sunset views and a sitting area with a dual-sided fireplace. Enjoy the luxurious Spa-like master bathroom with stone heated floors, a soaking bathtub with separate shower, fireplace, and custom walk-in closet. Experience ocean views and gorgeous sunsets from the serene backyard featuring a lap pool, built-in Spa with BBQ. Located near world-class luxury shopping and dining, award-winning schools, iconic coastline, and Corona Del Mar Village.
Additional Information
- HOA
- 360
- Frequency
- Monthly
- Association Amenities
- Management
- Appliances
- Built-In Range, Convection Oven, Double Oven, Dishwasher, Gas Cooktop, Disposal, Gas Oven, Gas Range, Ice Maker, Microwave, Refrigerator, Range Hood, Water Heater
- Pool
- Yes
- Pool Description
- Heated, In Ground, Lap, Private
- Fireplace Description
- Bath, Den, Family Room, Gas, Living Room, Master Bedroom
- Heat
- Central, Forced Air, Fireplace(s)
- Cooling
- Yes
- Cooling Description
- Central Air, Gas
- View
- Coastline, Neighborhood, Water
- Exterior Construction
- Brick, Drywall, Concrete
- Patio
- Concrete, Open, Patio
- Roof
- Concrete
- Garage Spaces Total
- 3
- Sewer
- Public Sewer
- Water
- Public
- School District
- Newport Mesa Unified
- Middle School
- Corona Del Mar
- High School
- Corona Del Mar
- Interior Features
- Beamed Ceilings, Built-in Features, Brick Walls, Balcony, Ceiling Fan(s), Crown Molding, Cathedral Ceiling(s), Coffered Ceiling(s), Granite Counters, High Ceilings, Open Floorplan, Pantry, Paneling/Wainscoting, Stone Counters, Recessed Lighting, Bar, Attic, Bedroom on Main Level, Wine Cellar
- Attached Structure
- Detached
- Number Of Units Total
- 1
Listing courtesy of Listing Agent: Jennifer Norminton (JN@Compass.com) from Listing Office: Compass.
Listing sold by Pam Duley from Villa Real Estate
Mortgage Calculator
Based on information from California Regional Multiple Listing Service, Inc. as of . This information is for your personal, non-commercial use and may not be used for any purpose other than to identify prospective properties you may be interested in purchasing. Display of MLS data is usually deemed reliable but is NOT guaranteed accurate by the MLS. Buyers are responsible for verifying the accuracy of all information and should investigate the data themselves or retain appropriate professionals. Information from sources other than the Listing Agent may have been included in the MLS data. Unless otherwise specified in writing, Broker/Agent has not and will not verify any information obtained from other sources. The Broker/Agent providing the information contained herein may or may not have been the Listing and/or Selling Agent.
