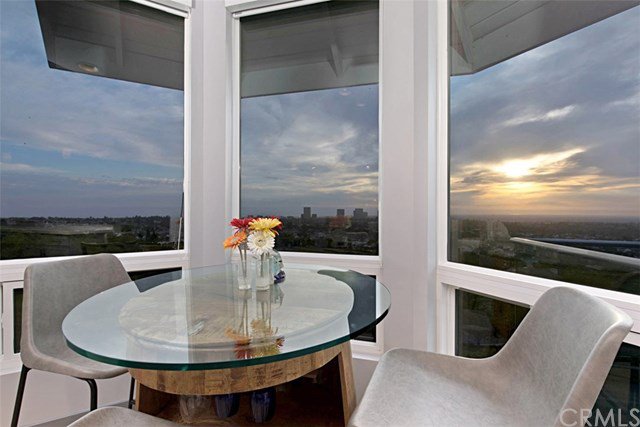La Rochelle, Newport Beach, CA 92660
- $4,069,138
- 4
- BD
- 4
- BA
- 3,940
- SqFt
- Sold Price
- $4,069,138
- List Price
- $4,100,000
- Closing Date
- Oct 06, 2020
- Status
- CLOSED
- MLS#
- NP20126972
- Year Built
- 2018
- Bedrooms
- 4
- Bathrooms
- 4
- Living Sq. Ft
- 3,940
- Lot Location
- Drip Irrigation/Bubblers, Sprinklers In Front, Landscaped, Sprinklers On Side, Sprinkler System, Walkstreet, Zero Lot Line
- Days on Market
- 50
- Property Type
- Condo
- Property Sub Type
- Condominium
- Stories
- Two Levels
- Neighborhood
- Harbor Ridge Estates (Hres)
Property Description
Entertainer's Delight! This magnificent resort-like property is truly one-of-a-kind. Re-built in 2018, this contemporary style residence offers 4 bedrooms (including a main-level master bedroom and a junior suite), 4 bathrooms and a bonus room. It is located on a single-loaded street and hilltop of the prestigious Harbor Ridge community, in the heart of Newport Beach. A long driveway and gated courtyard with beautiful landscaping leads to a custom-made wrought iron pivot door, opening to an immaculate great room with soaring ceiling, a fireplace and floor-to-ceiling glass doors, flooding the space in natural light and immersing guests in the breathtaking panoramic forever views. The dining room is adjacent to the spacious open-concept kitchen/den/breakfast nook and walls of glass doors and windows, overlooking the view deck. Gourmet kitchen with an enormous center islands, equipped with top-of-the-line stainless steel appliances, six gas burner stove, two sinks, upgraded cabinets with pull-out drawers, self-closing shelves and ample storage, is a perfect fit for a star chef. Other features include 3 car garage, an atrium, a sauna, pool, spa and multiple outdoor space to entertain and enjoy magnificent year-round views. Community offers 24hr gate guard, patrol, 3 pools/spa, 3 tennis courts and is located within close proximity to the beach, airport, world class shops and restaurants as well as the Pelican Hill Resort and golf course.
Additional Information
- HOA
- 562
- Frequency
- Monthly
- Second HOA
- $335
- Association Amenities
- Pool, Spa/Hot Tub, Tennis Court(s)
- Other Buildings
- Sauna Private, Storage
- Appliances
- Built-In Range, Dishwasher, Disposal, Gas Range, Microwave, Refrigerator, Range Hood, Water Heater, Water Purifier
- Pool
- Yes
- Pool Description
- Association, Community, Private
- Fireplace Description
- Bonus Room, Gas, Great Room
- Heat
- Central, Fireplace(s)
- Cooling
- Yes
- Cooling Description
- Central Air
- View
- Catalina, City Lights, Coastline, Harbor, Mountain(s), Neighborhood, Ocean, Panoramic
- Exterior Construction
- Drywall, Glass, Concrete, Stone, Stucco, Wood Siding
- Patio
- Deck, Front Porch
- Garage Spaces Total
- 3
- Sewer
- Public Sewer
- Water
- Public
- School District
- Newport Mesa Unified
- Elementary School
- Anderson
- Middle School
- Corona Del Mar
- High School
- Corona Del Mar
- Interior Features
- Built-in Features, Balcony, Coffered Ceiling(s), Granite Counters, High Ceilings, Living Room Deck Attached, Open Floorplan, Stone Counters, Recessed Lighting, Storage, Bedroom on Main Level, Dressing Area, Entrance Foyer, French Door(s)/Atrium Door(s), Main Level Master, Walk-In Closet(s)
- Attached Structure
- Attached
- Number Of Units Total
- 136
Listing courtesy of Listing Agent: Mina Maghami (minamaghami@gmail.com) from Listing Office: Pacific Sotheby's Int'l Realty.
Listing sold by Robert Pfeif from Surterre Properties Inc.
Mortgage Calculator
Based on information from California Regional Multiple Listing Service, Inc. as of . This information is for your personal, non-commercial use and may not be used for any purpose other than to identify prospective properties you may be interested in purchasing. Display of MLS data is usually deemed reliable but is NOT guaranteed accurate by the MLS. Buyers are responsible for verifying the accuracy of all information and should investigate the data themselves or retain appropriate professionals. Information from sources other than the Listing Agent may have been included in the MLS data. Unless otherwise specified in writing, Broker/Agent has not and will not verify any information obtained from other sources. The Broker/Agent providing the information contained herein may or may not have been the Listing and/or Selling Agent.
