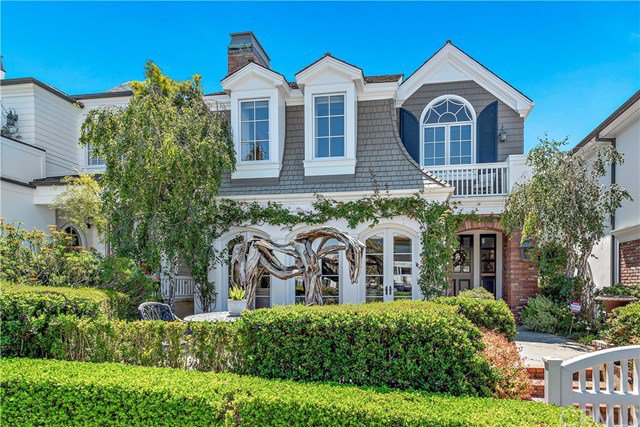Heliotrope Avenue, Corona Del Mar, CA 92625
- $4,400,000
- 4
- BD
- 4
- BA
- 3,652
- SqFt
- Sold Price
- $4,400,000
- List Price
- $4,699,000
- Closing Date
- Sep 08, 2020
- Status
- CLOSED
- MLS#
- NP20126591
- Year Built
- 2001
- Bedrooms
- 4
- Bathrooms
- 4
- Living Sq. Ft
- 3,652
- Lot Size
- 4,130
- Acres
- 0.09
- Lot Location
- Level
- Days on Market
- 47
- Property Type
- Single Family Residential
- Style
- Cape Cod, Custom
- Property Sub Type
- Single Family Residence
- Stories
- Two Levels
- Neighborhood
- Corona Del Mar South Of Pch (Cdms)
Property Description
Just a few doors from scenic Ocean Blvd. on an oversized lot, 220 Heliotrope offers a classic Nantucket style home in a PRIME location. Elegant in design, this four-bedroom, four-bath residence offers a well thought out floor plan with impressive features and countless amenities including a coveted 3 CAR GARAGE. On the main level, you are greeted with a welcoming ocean view patio that opens to the main floor with living room, voluminous ceilings, fireplace, dining room, spacious kitchen, and nook, with adjoining family room and generous walk-in pantry. A grand staircase with an abundance of windows invites you upstairs to the generous master-suite that captures ocean views, with adjoining retreat & cozy fireplace, two additional bedrooms, and upstairs laundry room. The second-floor bonus room can be used as a den, office, or workout room and features a glass-covered terrace with an outdoor fireplace. Highlights include a captivating rooftop deck with panoramic ocean views of alluring Newport Harbor, white sand, gold coast sunsets and enchanting Catalina island, numerous outdoor terraces, balconies and patios to take in the sunshine and sea breeze. Just a stone’s throw from picturesque beaches, restaurants and shops, 220 Heliotrope offers the best of Corona Del Mar village living.
Additional Information
- Appliances
- 6 Burner Stove, Dishwasher, Gas Oven, Gas Range, Microwave, Refrigerator, Range Hood, Water Heater, Water Purifier
- Pool Description
- None
- Fireplace Description
- Family Room, Gas Starter, Living Room, Master Bedroom, Outside
- Heat
- Forced Air, Fireplace(s), Natural Gas
- Cooling
- Yes
- Cooling Description
- Central Air
- View
- Catalina, City Lights, Coastline, Harbor, Ocean, Panoramic, Water
- Patio
- Brick, Covered, Enclosed, Rooftop
- Garage Spaces Total
- 3
- Sewer
- Sewer Tap Paid
- Water
- Public
- School District
- Newport Mesa Unified
- Interior Features
- Balcony, Crown Molding, Open Floorplan, Pantry, Recessed Lighting, Storage, Entrance Foyer, Walk-In Closet(s)
- Attached Structure
- Detached
- Number Of Units Total
- 1
Listing courtesy of Listing Agent: Patricia Presson (ppresson@surterreproperties.com) from Listing Office: Surterre Properties Inc..
Listing sold by Casey Lesher from Coldwell Banker Realty
Mortgage Calculator
Based on information from California Regional Multiple Listing Service, Inc. as of . This information is for your personal, non-commercial use and may not be used for any purpose other than to identify prospective properties you may be interested in purchasing. Display of MLS data is usually deemed reliable but is NOT guaranteed accurate by the MLS. Buyers are responsible for verifying the accuracy of all information and should investigate the data themselves or retain appropriate professionals. Information from sources other than the Listing Agent may have been included in the MLS data. Unless otherwise specified in writing, Broker/Agent has not and will not verify any information obtained from other sources. The Broker/Agent providing the information contained herein may or may not have been the Listing and/or Selling Agent.
