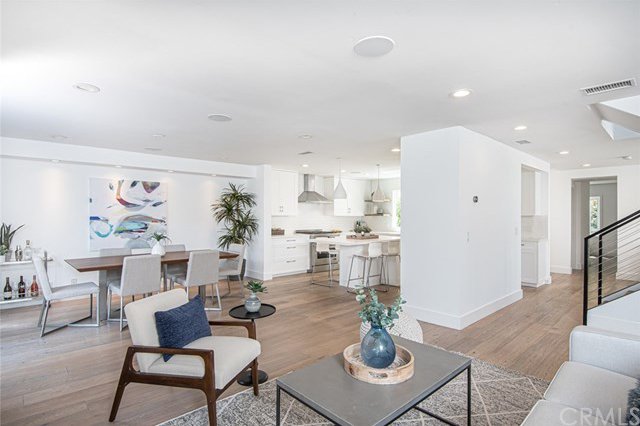Vista Trucha, Newport Beach, CA 92660
- $1,585,000
- 5
- BD
- 4
- BA
- 2,648
- SqFt
- Sold Price
- $1,585,000
- List Price
- $1,599,000
- Closing Date
- Aug 27, 2020
- Status
- CLOSED
- MLS#
- NP20126004
- Year Built
- 1971
- Bedrooms
- 5
- Bathrooms
- 4
- Living Sq. Ft
- 2,648
- Lot Size
- 3,633
- Acres
- 0.08
- Days on Market
- 32
- Property Type
- Single Family Residential
- Style
- Patio Home
- Property Sub Type
- Single Family Residence
- Stories
- Two Levels
- Neighborhood
- Bluffs Park Homes (Bnpk)
Property Description
Nestled in the ideally situated neighborhood of The Bluffs, this fully remodeled residence offers the best of Newport Beach living. Walkable to the local top ranked schools including Eastbluff Elementary and Corona del Mar High School, it sits on one of the best greenbelts in the Bluffs. Taken down to the studs and rebuilt with only the finest materials, 308 Vista Trucha is the largest floor plan available within the neighborhood and was renovated for today’s lifestyle. An open kitchen and family room overlook the greenbelt and the wrap-around patio creates an ideal flow for family living and entertaining. The first floor also holds a downstairs bedroom, full bathroom, inside laundry and built-in office. With serene greenbelt views, the luxurious master suite upstairs contains a walk-in closet, spa-inspired master bath including a soaking tub and large walk-in shower. Three more bedrooms complete the upstairs: one en-suite bedroom, and two sharing a bathroom with dual vanities, making four full bathrooms. Lofts in two bedrooms create bonus hide-outs. Steps away from the community park and largest pool in the Bluffs, this home was created to contain and create lasting memories!
Additional Information
- HOA
- 275
- Frequency
- Monthly
- Association Amenities
- Pool
- Appliances
- 6 Burner Stove, Dishwasher, Freezer, Disposal, Gas Range, Refrigerator, Range Hood
- Pool Description
- Association
- Fireplace Description
- Living Room
- Heat
- Central
- Cooling
- Yes
- Cooling Description
- Central Air
- View
- Neighborhood
- Patio
- Patio
- Garage Spaces Total
- 2
- Sewer
- Public Sewer
- Water
- Public
- School District
- Newport Mesa Unified
- Interior Features
- Ceiling Fan(s), Recessed Lighting, Walk-In Closet(s)
- Attached Structure
- Attached
- Number Of Units Total
- 1
Listing courtesy of Listing Agent: Heather Kidder (heather@kidderlowe.com) from Listing Office: Compass.
Listing sold by Katherine McCandless from Redfin
Mortgage Calculator
Based on information from California Regional Multiple Listing Service, Inc. as of . This information is for your personal, non-commercial use and may not be used for any purpose other than to identify prospective properties you may be interested in purchasing. Display of MLS data is usually deemed reliable but is NOT guaranteed accurate by the MLS. Buyers are responsible for verifying the accuracy of all information and should investigate the data themselves or retain appropriate professionals. Information from sources other than the Listing Agent may have been included in the MLS data. Unless otherwise specified in writing, Broker/Agent has not and will not verify any information obtained from other sources. The Broker/Agent providing the information contained herein may or may not have been the Listing and/or Selling Agent.
