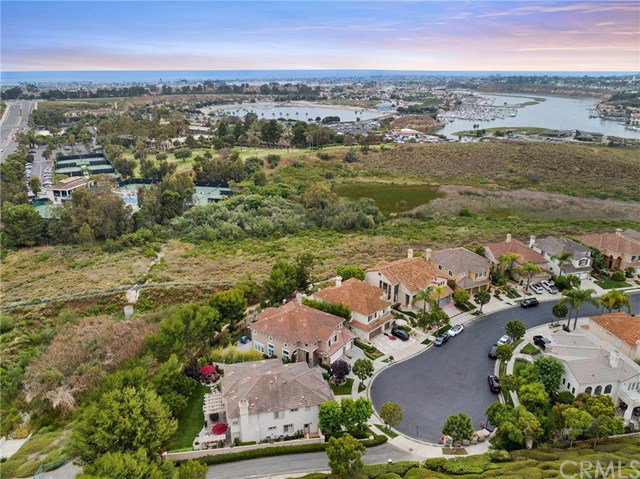Spring Tide Drive, Newport Beach, CA 92660
- $2,800,000
- 4
- BD
- 4
- BA
- 3,291
- SqFt
- Sold Price
- $2,800,000
- List Price
- $2,795,000
- Closing Date
- Aug 05, 2020
- Status
- CLOSED
- MLS#
- NP20125431
- Year Built
- 1998
- Bedrooms
- 4
- Bathrooms
- 4
- Living Sq. Ft
- 3,291
- Lot Size
- 7,332
- Acres
- 0.17
- Lot Location
- Back Yard, Cul-De-Sac
- Days on Market
- 7
- Property Type
- Single Family Residential
- Style
- Spanish/Mediterranean
- Property Sub Type
- Single Family Residence
- Stories
- Two Levels
- Neighborhood
- Harbor Cove Palisades (Hcps)
Property Description
Located at the end of a quiet cul de sac, in the exclusive gated Harbor Cove community, this Palisades Plan 3 boasts four bedrooms plus office, four bathrooms, and sits on one of the largest lots in Harbor Cove. The private, bay and ocean view home has approximately 3,291 square feet of living space with the main level boasting stunning Provenza African Plains wood flooring, living room, family room, dining room, office, laundry room, and an open concept kitchen with white cabinetry, granite countertops, island, and stainless steel appliances. As you walk up the elegant staircase to the second level, you will find three additional bedrooms and the Master suite that includes cozy fireplace, large deck that offers impressive views, and an en suite bathroom with bonus room (perfect for your Peloton). The backyard is an entertainer’s dream that features lush landscaping, custom built BBQ area, freshly re-plastered pool, spa, and “no hassle organic garden”. Harbor Cove is a 24 hour guard gated community of 149 homes and offers a community pool, spa, BBQ area, and multiple private entry gates. The location offers close proximity to Balboa Island Newport Beach Country Club, and all the entertainment Fashion Island has to offer!
Additional Information
- HOA
- 345
- Frequency
- Monthly
- Association Amenities
- Barbecue, Pool, Spa/Hot Tub
- Appliances
- Double Oven, Dishwasher, Electric Oven, Gas Range, Refrigerator, Range Hood, Water Heater
- Pool
- Yes
- Pool Description
- Private
- Fireplace Description
- Family Room, Master Bedroom
- Heat
- Central
- Cooling
- Yes
- Cooling Description
- Dual, Zoned
- View
- Back Bay, Coastline, Canyon
- Exterior Construction
- Stucco
- Roof
- Tile
- Garage Spaces Total
- 3
- Sewer
- Public Sewer
- Water
- Public
- School District
- Newport Mesa Unified
- High School
- Corona Del Mar
- Interior Features
- Balcony, Crown Molding, High Ceilings, Recessed Lighting, Walk-In Closet(s)
- Attached Structure
- Detached
- Number Of Units Total
- 149
Listing courtesy of Listing Agent: Timothy Carr (tci@timcarrgroup.com) from Listing Office: Villa Real Estate.
Listing sold by Robert Kendziorski from Realty One Group West
Mortgage Calculator
Based on information from California Regional Multiple Listing Service, Inc. as of . This information is for your personal, non-commercial use and may not be used for any purpose other than to identify prospective properties you may be interested in purchasing. Display of MLS data is usually deemed reliable but is NOT guaranteed accurate by the MLS. Buyers are responsible for verifying the accuracy of all information and should investigate the data themselves or retain appropriate professionals. Information from sources other than the Listing Agent may have been included in the MLS data. Unless otherwise specified in writing, Broker/Agent has not and will not verify any information obtained from other sources. The Broker/Agent providing the information contained herein may or may not have been the Listing and/or Selling Agent.
