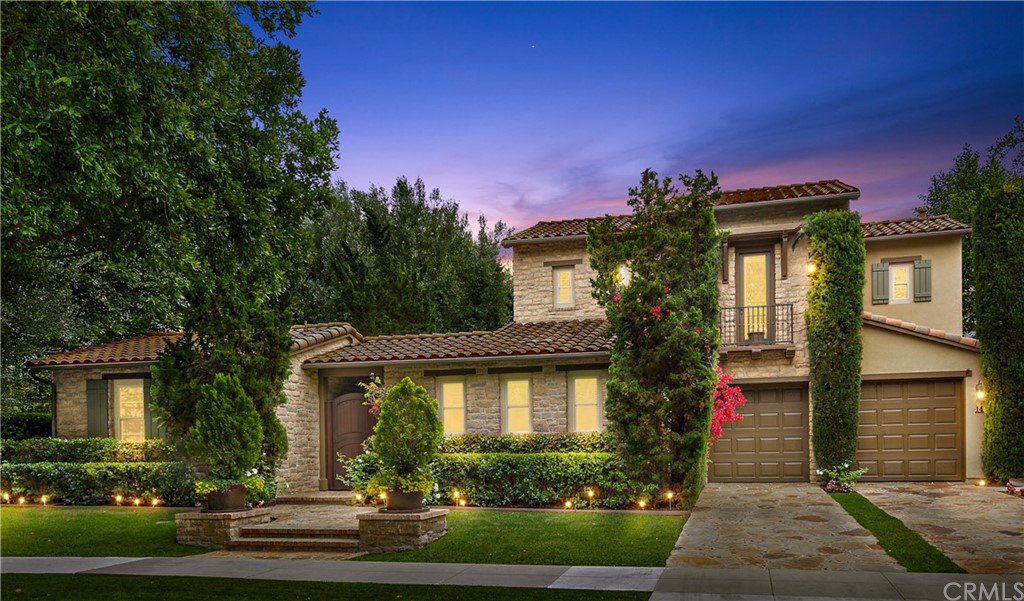14 Hampshire Ct., Ladera Ranch, CA 92694
- $2,200,000
- 6
- BD
- 7
- BA
- 5,400
- SqFt
- Sold Price
- $2,200,000
- List Price
- $2,249,000
- Closing Date
- Feb 01, 2021
- Status
- CLOSED
- MLS#
- NP20125013
- Year Built
- 2004
- Bedrooms
- 6
- Bathrooms
- 7
- Living Sq. Ft
- 5,400
- Lot Size
- 12,247
- Acres
- 0.28
- Lot Location
- 0-1 Unit/Acre, Back Yard, Close to Clubhouse, Corner Lot, Cul-De-Sac, Drip Irrigation/Bubblers, Front Yard, Sprinklers In Rear, Sprinklers In Front, Lawn, Landscaped, Near Park, Paved, Secluded, Sprinklers Timer, Sprinkler System, Street Level, Trees, Yard
- Days on Market
- 183
- Property Type
- Single Family Residential
- Style
- Mediterranean, Spanish
- Property Sub Type
- Single Family Residence
- Stories
- Two Levels
- Neighborhood
- Covenant Hills Custom Homes (Covc)
Property Description
Back on the market! Former model on an incredible 12,247 SF end lot on one of the most coveted single loaded cul-de-sac streets in Covenant Hills. Ideal for the buyer looking for space, privacy and the perfect DETACHED CASITA OFFICE. This beautiful estate features 6 Bdrs (3 downstairs, 3 upstairs) and 6 1/2 highly upgraded en-suite baths. The charming flagstone courtyard welcomes you upon entry with a 50+ year old central olive tree. The beautifully landscaped/hardscaped yard w/ mature trees and a stone fireplace offers multiple outdoor areas for entertaining and plenty of room for a pool. The main level private suite and separate retreat, with French doors opening to the courtyard, acts as a 2nd master. Large master bedroom with retreat, huge walk-in closet with custom built-ins. Designer selected high-end appointments throughout offer a stunning level of refinement w/ abundant custom millwork & leaded glass windows. Hardwood stain grade interior doors, shutters, crown molding, window casings & baseboards throughout. Large bonus room, library and wine cellar, all w/ custom built-ins. Kitchen features Viking pro stainless appliances, under-counter Subzero 2nd refrig, walk-in pantry and butler’s pantry. Owned 7.25kW solar, upgraded LED lighting, home automation and wired for audio and data throughout. RO drinking water system and whole house H2O filtration/softening system. Garage: 240V EV charging, epoxy flooring, custom cabinetry and overhead storage. Truly spectacular!
Additional Information
- HOA
- 431
- Frequency
- Monthly
- Association Amenities
- Clubhouse, Dog Park, Meeting Room, Meeting/Banquet/Party Room, Outdoor Cooking Area, Other Courts, Barbecue, Picnic Area, Playground, Pool, Spa/Hot Tub, Tennis Court(s), Trail(s)
- Other Buildings
- Storage
- Appliances
- 6 Burner Stove, Built-In Range, Double Oven, Dishwasher, Electric Oven, Gas Range, Gas Water Heater, High Efficiency Water Heater, Hot Water Circulator, Ice Maker, Microwave, Refrigerator, Range Hood, Self Cleaning Oven, Water Softener, Water Purifier
- Pool Description
- Community, Heated, Lap, Association
- Fireplace Description
- Family Room, Free Standing, Gas, Living Room, Outside
- Heat
- Baseboard, Central, Fireplace(s), Heat Pump, Natural Gas, Solar, Zoned
- Cooling
- Yes
- Cooling Description
- Central Air, Electric, Heat Pump, Zoned
- View
- Hills
- Exterior Construction
- Drywall, Flagstone, Stone, Stucco, Copper Plumbing
- Patio
- Stone, Wrap Around
- Roof
- Concrete, Spanish Tile
- Garage Spaces Total
- 2
- Sewer
- Public Sewer
- Water
- Public
- School District
- Capistrano Unified
- Interior Features
- Beamed Ceilings, Built-in Features, Brick Walls, Balcony, Ceiling Fan(s), Crown Molding, Granite Counters, High Ceilings, In-Law Floorplan, Open Floorplan, Pantry, Stone Counters, Recessed Lighting, Storage, Smart Home, Two Story Ceilings, Wired for Data, Wired for Sound, Bedroom on Main Level, Loft, Walk-In Pantry
- Attached Structure
- Detached
- Number Of Units Total
- 5400
Listing courtesy of Listing Agent: Sidney Berenson (sgberenson@cox.new) from Listing Office: Berenson and Associates.
Listing sold by Sidney Berenson from Berenson and Associates
Mortgage Calculator
Based on information from California Regional Multiple Listing Service, Inc. as of . This information is for your personal, non-commercial use and may not be used for any purpose other than to identify prospective properties you may be interested in purchasing. Display of MLS data is usually deemed reliable but is NOT guaranteed accurate by the MLS. Buyers are responsible for verifying the accuracy of all information and should investigate the data themselves or retain appropriate professionals. Information from sources other than the Listing Agent may have been included in the MLS data. Unless otherwise specified in writing, Broker/Agent has not and will not verify any information obtained from other sources. The Broker/Agent providing the information contained herein may or may not have been the Listing and/or Selling Agent.
