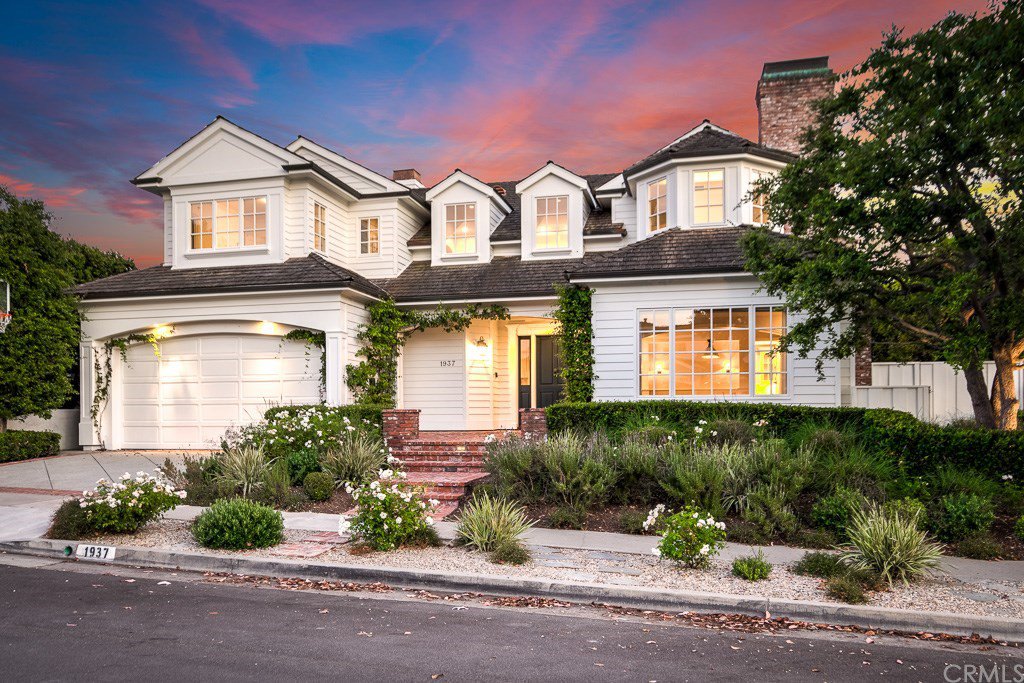1937 Port Albans Place, Newport Beach, CA 92660
- $3,395,000
- 5
- BD
- 5
- BA
- 4,018
- SqFt
- Sold Price
- $3,395,000
- List Price
- $3,495,000
- Closing Date
- Sep 15, 2020
- Status
- CLOSED
- MLS#
- NP20123322
- Year Built
- 2000
- Bedrooms
- 5
- Bathrooms
- 5
- Living Sq. Ft
- 4,018
- Lot Size
- 6,840
- Acres
- 0.16
- Lot Location
- Back Yard, Landscaped, Near Park, Yard
- Days on Market
- 44
- Property Type
- Single Family Residential
- Property Sub Type
- Single Family Residence
- Stories
- Two Levels
- Neighborhood
- Harbor View Homes (Hvhm)
Property Description
1937 Port Albans is a beautiful RDM Custom Home in the highly desirable Port Street neighborhood that combines refined design and classic, traditional style. Upon entering this 5-bedroom, 4-and-a-half-bath home, you are welcomed into an elegant foyer with two-story vaulted ceilings. The formal living and dining rooms to the right and a sweeping staircase to left provide an immediate sense of understated grandeur. A popular open concept design adjoins the family room to the chef's kitchen that features a full suite of Thermador appliances, including built-in gas range, oversize refrigerator, and dual ovens. The large kitchen island includes a utility sink and barstool seating, surrounded by custom cabinets throughout the kitchen. Additionally on the main level is a full bedroom, with an en-suite bath and a space-efficient Murphy bed that can also be utilized as a playroom. The second floor features a spacious master suite that includes a beautiful bathroom with Carrera marble counters and floors, soaking bathtub, and a walk-in closet. Also on the 2nd floor is the laundry room, office with a built-in desk and cabinetry, an en-suite bedroom, and two additional bedrooms connected by a Jack and Jill bathroom. The private backyard is ideal for entertaining and includes a custom fireplace, built-in BBQ, and a soothing spa. Experience all the Port Streets have to offer, including community clubhouses and pools, greenbelt and playgrounds, and the award-winning Andersen Elementary.
Additional Information
- HOA
- 110
- Frequency
- Monthly
- Association Amenities
- Clubhouse, Meeting Room, Management, Outdoor Cooking Area, Barbecue, Pool
- Pool Description
- Association
- Fireplace Description
- Family Room, Living Room, Outside
- Cooling
- Yes
- Cooling Description
- Central Air
- View
- None
- Garage Spaces Total
- 2
- Sewer
- Sewer Tap Paid
- Water
- Public
- School District
- Newport Mesa Unified
- Interior Features
- Pantry, Paneling/Wainscoting, Bedroom on Main Level, Jack and Jill Bath, Walk-In Pantry, Walk-In Closet(s)
- Attached Structure
- Detached
- Number Of Units Total
- 1
Listing courtesy of Listing Agent: Jim Kline (jkline@surterreproperties.com) from Listing Office: Surterre Properties Inc..
Listing sold by Jim Kline from Surterre Properties Inc.
Mortgage Calculator
Based on information from California Regional Multiple Listing Service, Inc. as of . This information is for your personal, non-commercial use and may not be used for any purpose other than to identify prospective properties you may be interested in purchasing. Display of MLS data is usually deemed reliable but is NOT guaranteed accurate by the MLS. Buyers are responsible for verifying the accuracy of all information and should investigate the data themselves or retain appropriate professionals. Information from sources other than the Listing Agent may have been included in the MLS data. Unless otherwise specified in writing, Broker/Agent has not and will not verify any information obtained from other sources. The Broker/Agent providing the information contained herein may or may not have been the Listing and/or Selling Agent.
