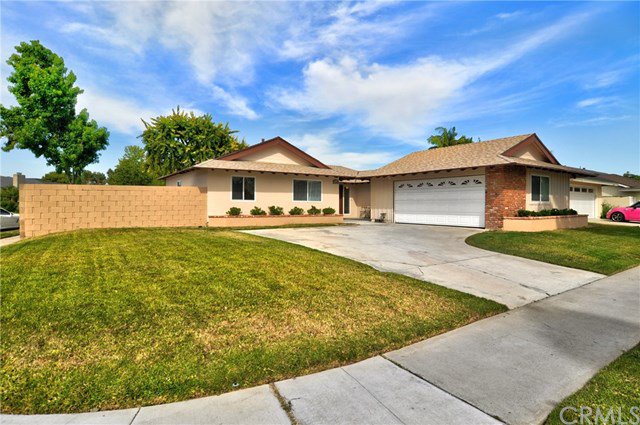3128 Yukon Avenue, Costa Mesa, CA 92626
- $820,000
- 3
- BD
- 2
- BA
- 1,367
- SqFt
- Sold Price
- $820,000
- List Price
- $815,000
- Closing Date
- Aug 26, 2020
- Status
- CLOSED
- MLS#
- NP20122523
- Year Built
- 1966
- Bedrooms
- 3
- Bathrooms
- 2
- Living Sq. Ft
- 1,367
- Lot Size
- 6,500
- Acres
- 0.15
- Lot Location
- Back Yard, Corner Lot, Front Yard, Sprinklers In Front, Near Park, Sprinkler System, Street Level
- Days on Market
- 33
- Property Type
- Single Family Residential
- Style
- Ranch
- Property Sub Type
- Single Family Residence
- Stories
- One Level
- Neighborhood
- Rancho Mesa (Ranm)
Property Description
Pristine remodel in charming low traffic Rancho Mesa. Situated on an oversized corner lot, with easy access to So Coast Plaza, World Renowned Performing Arts Center, The Lab & an easy walk to lovely Shiffer Park just around the corner. The glorious kitchen is immaculate with all new stainless steel appliances, new cabinetry & new utility sink. This feels like a brand new house. Woodburning fireplace & sliding glass doors open from the “great room” to the expansive private backyard. Plenty of room to add a swing set or playhouse or even a pool! There is even a side yard for RV storage. Recent remodel added a new furnace & A/C unit in addition to the new refrigerator, stove & microwave. All the closet & hall doors have been replaced. Mirrored closets in the master. Bathrooms have all new fixtures, Italian marble counters, new tile & enclosure of tempered water resistant enduro glass. New LifeProof flooring throughout the home is scratch & stain resistant. All work was done with permits & passed all inspections. This house has been gone over from top to bottom by an OR nurse who has sanitized & disinfected operating rooms!
Additional Information
- Appliances
- Gas Range, Microwave, Refrigerator, Water Heater
- Pool Description
- None
- Fireplace Description
- Gas, Living Room
- Heat
- Central, Fireplace(s), Natural Gas
- Cooling
- Yes
- Cooling Description
- Central Air, Electric
- View
- None
- Exterior Construction
- Stucco
- Patio
- Concrete
- Roof
- Composition
- Garage Spaces Total
- 2
- Sewer
- Public Sewer
- Water
- Public
- School District
- Newport Mesa Unified
- High School
- Costa Mesa
- Interior Features
- Ceiling Fan(s), Granite Counters, Open Floorplan, All Bedrooms Down, Bedroom on Main Level, Main Level Master
- Attached Structure
- Detached
- Number Of Units Total
- 1
Listing courtesy of Listing Agent: Allison O'Neil (AOneil@VillaRealEstate.com) from Listing Office: Villa Real Estate.
Listing sold by Karen Yoshikawa from RE/MAX One
Mortgage Calculator
Based on information from California Regional Multiple Listing Service, Inc. as of . This information is for your personal, non-commercial use and may not be used for any purpose other than to identify prospective properties you may be interested in purchasing. Display of MLS data is usually deemed reliable but is NOT guaranteed accurate by the MLS. Buyers are responsible for verifying the accuracy of all information and should investigate the data themselves or retain appropriate professionals. Information from sources other than the Listing Agent may have been included in the MLS data. Unless otherwise specified in writing, Broker/Agent has not and will not verify any information obtained from other sources. The Broker/Agent providing the information contained herein may or may not have been the Listing and/or Selling Agent.
