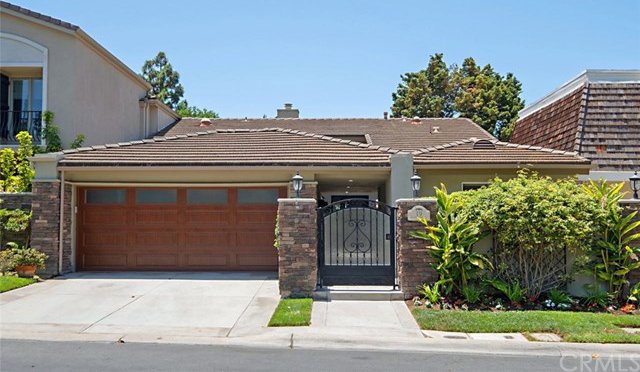19 Rue Fontainbleau, Newport Beach, CA 92660
- $1,762,000
- 2
- BD
- 3
- BA
- 2,533
- SqFt
- Sold Price
- $1,762,000
- List Price
- $1,799,000
- Closing Date
- Nov 30, 2020
- Status
- CLOSED
- MLS#
- NP20121128
- Year Built
- 1973
- Bedrooms
- 2
- Bathrooms
- 3
- Living Sq. Ft
- 2,533
- Lot Size
- 4,481
- Acres
- 0.10
- Lot Location
- Near Park, Street Level
- Days on Market
- 56
- Property Type
- Single Family Residential
- Property Sub Type
- Single Family Residence
- Stories
- One Level
- Neighborhood
- Big Canyon Deane (Bcdn)
Property Description
SELLER IS ACCEPTING BACK UP OFFERS. Recently renovated single-story home in the prestigious gated community of Big Canyon. The 2,523 square foot home offers 2 bedrooms and 3 full baths and features maple wood planked flooring, oversized baseboards and beadboard wall accents. Set behind a wrought iron gate is a private courtyard and stone walkway to the inviting front door. The entry leads you to the updated kitchen featuring bar seating, granite countertops, Viking range with Miele hood, and Thermador refrigerator and double oven, and a casual dining area with views of courtyard and a stone accented fireplace. The other end of the fireplace opens up to a large great room with formal dining and added square footage to the original Dover floor plan. Large stackable doors lead out to the stone patio with seating and a jacuzzi. The master suite offers sliding doors to the rear patio and a luxurious bathroom with double sinks and a rainshower shower system. A secondary master suite with kitchenette and separate entrance offer privacy for guests or as a rental unit. Another full bath and an attached 2-car garage complete this move-in ready home.
Additional Information
- HOA
- 385
- Frequency
- Monthly
- Association Amenities
- Fitness Center, Other Courts, Picnic Area, Playground, Guard, Security
- Pool Description
- None
- Fireplace Description
- Family Room, Gas, Multi-Sided
- Heat
- Central, Natural Gas
- Cooling
- Yes
- Cooling Description
- Central Air
- View
- Neighborhood
- Patio
- Enclosed, Stone
- Garage Spaces Total
- 2
- Sewer
- Public Sewer
- Water
- Public
- School District
- Newport Mesa Unified
- Middle School
- Corona Del Mar
- High School
- Corona Del Mar
- Interior Features
- All Bedrooms Down, Bedroom on Main Level, Main Level Master, Walk-In Closet(s)
- Attached Structure
- Attached
- Number Of Units Total
- 1
Listing courtesy of Listing Agent: Georgina Jacobson (georgina@georginajacobson.com) from Listing Office: Coldwell Banker Realty.
Listing sold by Dani Walker from First Team Real Estate
Mortgage Calculator
Based on information from California Regional Multiple Listing Service, Inc. as of . This information is for your personal, non-commercial use and may not be used for any purpose other than to identify prospective properties you may be interested in purchasing. Display of MLS data is usually deemed reliable but is NOT guaranteed accurate by the MLS. Buyers are responsible for verifying the accuracy of all information and should investigate the data themselves or retain appropriate professionals. Information from sources other than the Listing Agent may have been included in the MLS data. Unless otherwise specified in writing, Broker/Agent has not and will not verify any information obtained from other sources. The Broker/Agent providing the information contained herein may or may not have been the Listing and/or Selling Agent.
