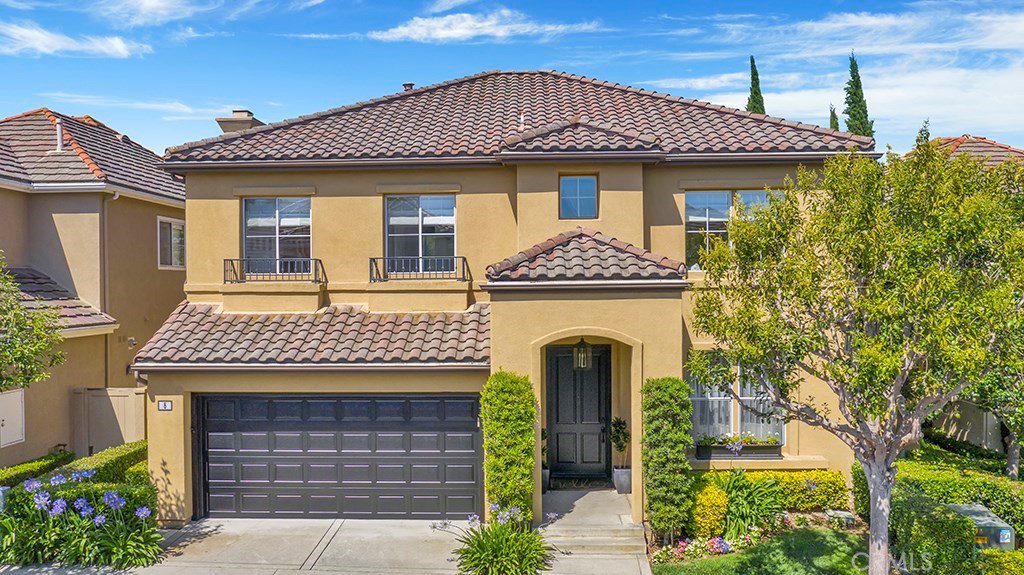8 Trouville, Newport Coast, CA 92657
- $1,790,000
- 5
- BD
- 3
- BA
- 2,700
- SqFt
- Sold Price
- $1,790,000
- List Price
- $1,790,000
- Closing Date
- Nov 09, 2020
- Status
- CLOSED
- MLS#
- NP20111671
- Year Built
- 1994
- Bedrooms
- 5
- Bathrooms
- 3
- Living Sq. Ft
- 2,700
- Lot Size
- 3,850
- Acres
- 0.09
- Lot Location
- Front Yard, Lawn, Street Level
- Days on Market
- 115
- Property Type
- Single Family Residential
- Style
- French
- Property Sub Type
- Single Family Residence
- Stories
- Two Levels
- Neighborhood
- St. Michel (Nrsm)
Property Description
Located in Newport Coast in a highly desirable, gated community, this 5 BR home offers a beautifully renovated interior with new white oak floors, a designer kitchen and an upstairs bonus room/play room/office. The flowing, modern floor plan includes a formal living room and an open concept family room/kitchen that is complete with a fireplace and numerous large windows. With a layout that blends function and style, custom white cabinetry and a breakfast bar with counter seating, the kitchen is the hub of the home. Open to a dining area with built-in seating and views of the backyard, the kitchen has Caesarstone countertops, a marble backsplash, a beverage center with a wine fridge and premium appliances including a double oven and a gas range, along with. The master feels like a luxury hotel, with its coffered ceilings, large retreat and walk-in closet, soaking tub and separate shower. Three large secondary bedrooms, a laundry room and an expansive loft-style bonus room with walls of built-in shelving and cabinetry add versatility to the floor plan. Other highlights include an attached garage, crown molding, surround sound, built-in shelving in several rooms, an alarm system, a water softener/filtration system, and a secluded backyard with a patio, surrounded by mature landscaping. Enjoy the community of St. Michel and its two pools, parks, tennis courts and playgrounds, as well as its close proximity to walking paths, the 73 toll road, local beaches and shopping.
Additional Information
- HOA
- 285
- Frequency
- Monthly
- Second HOA
- $90
- Association Amenities
- Picnic Area, Playground, Pool, Spa/Hot Tub
- Appliances
- 6 Burner Stove, Convection Oven, Dishwasher, Microwave, Range Hood, Self Cleaning Oven, Water Softener, Water To Refrigerator, Water Purifier
- Pool Description
- Community, Association
- Fireplace Description
- Family Room
- Heat
- Forced Air
- Cooling
- Yes
- Cooling Description
- Central Air
- View
- None
- Patio
- Patio
- Roof
- Tile
- Garage Spaces Total
- 2
- Sewer
- Sewer Tap Paid
- Water
- Public
- School District
- Newport Mesa Unified
- Elementary School
- Newport Coast
- Middle School
- Corona Del Mar
- High School
- Corona Del Mar
- Interior Features
- Built-in Features, Crown Molding, Coffered Ceiling(s), Recessed Lighting, All Bedrooms Up, Instant Hot Water, Loft, Walk-In Closet(s)
- Attached Structure
- Detached
- Number Of Units Total
- 1
Listing courtesy of Listing Agent: Carter Weir (carter@weirproperties.com) from Listing Office: Berkshire Hathaway Homeservice.
Listing sold by Katie Machoskie from Compass
Mortgage Calculator
Based on information from California Regional Multiple Listing Service, Inc. as of . This information is for your personal, non-commercial use and may not be used for any purpose other than to identify prospective properties you may be interested in purchasing. Display of MLS data is usually deemed reliable but is NOT guaranteed accurate by the MLS. Buyers are responsible for verifying the accuracy of all information and should investigate the data themselves or retain appropriate professionals. Information from sources other than the Listing Agent may have been included in the MLS data. Unless otherwise specified in writing, Broker/Agent has not and will not verify any information obtained from other sources. The Broker/Agent providing the information contained herein may or may not have been the Listing and/or Selling Agent.
