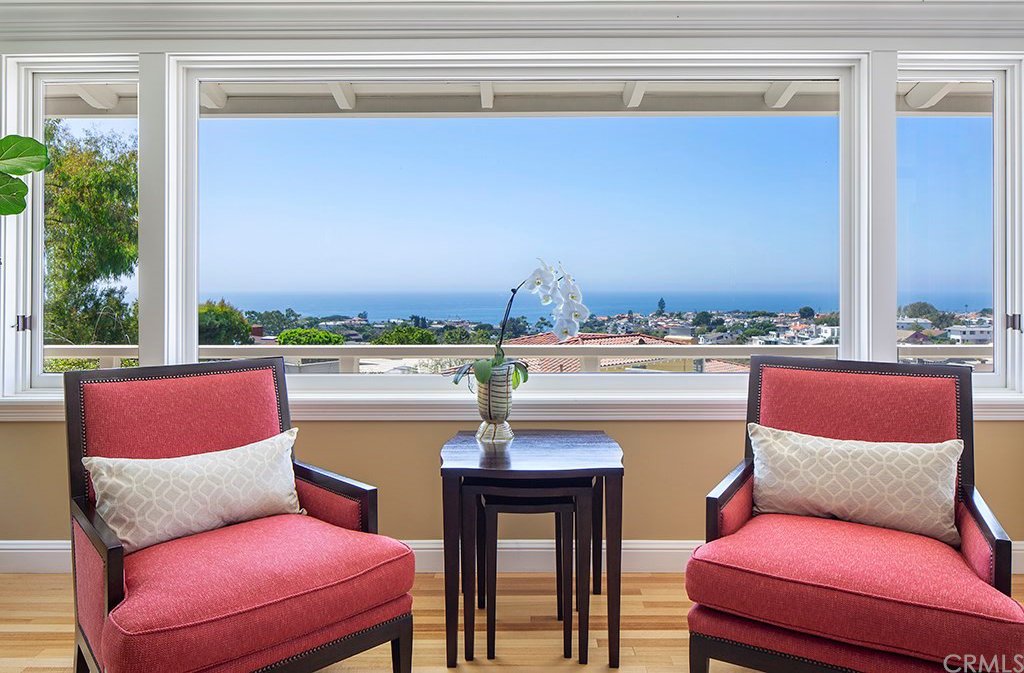407 Mendoza Terrace, Corona Del Mar, CA 92625
- $4,200,000
- 4
- BD
- 4
- BA
- 3,174
- SqFt
- Sold Price
- $4,200,000
- List Price
- $4,300,000
- Closing Date
- Aug 11, 2020
- Status
- CLOSED
- MLS#
- NP20101187
- Year Built
- 1999
- Bedrooms
- 4
- Bathrooms
- 4
- Living Sq. Ft
- 3,174
- Lot Size
- 12,388
- Acres
- 0.28
- Days on Market
- 1
- Property Type
- Single Family Residential
- Style
- Traditional
- Property Sub Type
- Single Family Residence
- Stories
- Two Levels
- Neighborhood
- Corona Highlands (Corh)
Property Description
BACK ON THE MARKET - Striking 270 degree views of the Pacific Ocean, Catalina Island and Newport Harbor, 407 Mendoza Terrace showcases the best of coastal living. Amazing opportunity to recraft or build a new residence with stunning views and an exceptional indoor & outdoor experience. A thoughtfully crafted, traditional residence in the community of Corona Highlands, walking distance to the local shops, restaurants and amenities of Corona del Mar. This single level home featuring 4 bedrooms with 3.5 bathrooms captures the rugged beauty of the coastline from nearly every room, along with multiple patios and the interior courtyard with pool. The charming kitchen is flooded with natural light, cascading to the hardwood flooring featured throughout. Affording 3,174 square feet of comfortable living space, the formal dining room flows to the great room furnished with a brick fireplace and crisp tongue & groove vaulted ceiling. French doors from multiple rooms open to the manicured grounds with view deck, lush landscape, and covered BBQ veranda. A formal living retreat with fireplace and private deck capture expansive ocean views. 3-car garage, with lift for 4th car rounds out this exceptional home.
Additional Information
- Appliances
- Built-In Range, Dishwasher, Freezer, Gas Range, Microwave, Refrigerator
- Pool
- Yes
- Pool Description
- Gas Heat, Private
- Fireplace Description
- Family Room, Living Room
- Heat
- Central
- Cooling Description
- None
- View
- Catalina, City Lights, Coastline, Canyon, Hills, Ocean
- Exterior Construction
- Shingle Siding, Stucco
- Patio
- Front Porch, Patio, Terrace
- Garage Spaces Total
- 3
- Sewer
- Public Sewer
- Water
- Public
- School District
- Newport Mesa Unified
- Interior Features
- Main Level Master
- Attached Structure
- Detached
- Number Of Units Total
- 1
Listing courtesy of Listing Agent: Timothy Tamura (Tim@valiaOC.com) from Listing Office: VALIA Properties.
Listing sold by Marianne Nahin from The Nahin Group
Mortgage Calculator
Based on information from California Regional Multiple Listing Service, Inc. as of . This information is for your personal, non-commercial use and may not be used for any purpose other than to identify prospective properties you may be interested in purchasing. Display of MLS data is usually deemed reliable but is NOT guaranteed accurate by the MLS. Buyers are responsible for verifying the accuracy of all information and should investigate the data themselves or retain appropriate professionals. Information from sources other than the Listing Agent may have been included in the MLS data. Unless otherwise specified in writing, Broker/Agent has not and will not verify any information obtained from other sources. The Broker/Agent providing the information contained herein may or may not have been the Listing and/or Selling Agent.
