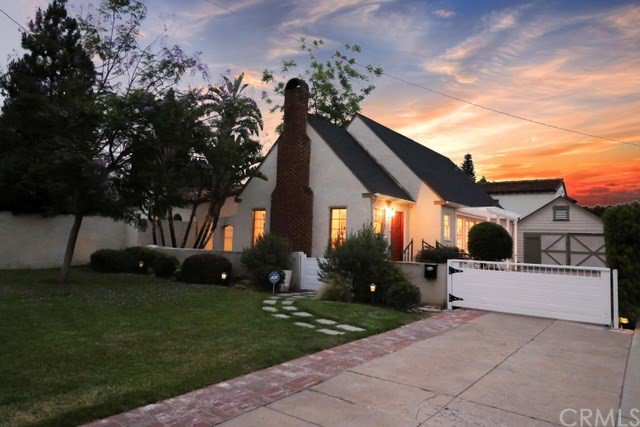412 W Santa Clara Avenue, Santa Ana, CA 92706
- $750,000
- 2
- BD
- 2
- BA
- 1,136
- SqFt
- Sold Price
- $750,000
- List Price
- $749,000
- Closing Date
- Jun 25, 2020
- Status
- CLOSED
- MLS#
- NP20097400
- Year Built
- 1924
- Bedrooms
- 2
- Bathrooms
- 2
- Living Sq. Ft
- 1,136
- Lot Size
- 6,600
- Acres
- 0.15
- Lot Location
- Back Yard, Front Yard, Lawn
- Days on Market
- 2
- Property Type
- Single Family Residential
- Style
- Cottage, Custom, Tudor
- Property Sub Type
- Single Family Residence
- Stories
- One Level
- Neighborhood
- Other (Othr)
Property Description
Absolutely charming single story English Tudor cottage is nestled in the beautiful historic neighborhood of Floral Park. Built in 1924, this lovely Mills Act property boasts original hardwood flooring, original crown molding, gas and wood burning brick fireplace in the living area, and floor to ceiling french windows. The large light-filled dining room showcases stunning French doors that open to a covered porch. The kitchen enjoys a farmhouse sink, modern appliances, white cabinets with granite countertops, and a custom hardwood built-in breakfast nook. Upgraded tastefully in 2018, both baths have been remodeled with subway tile, ceramic flooring, quartz counters, new fixtures and hardwood cabinetry. All paneled doors maintain their original charm with glass knobs, and the quaint Dutch door in the kitchen leads to the expansive back yard, perfect for entertaining. The oversized one-car garage has plenty of space for a workshop, art studio or other creative options. There's a secluded patio area great for BBQs, with plenty of guest parking in the gated long driveway. Air conditioning, plumbing,electrical and landscape were all upgraded in 2018. Floral Park is a warm and inviting community, with tree-lined streets and many opportunities for social events throughout the year, including the annual home and garden show. This exquisite home is already Mills Act approved, which allows for substantial property tax savings. You will love living here!
Additional Information
- Appliances
- Built-In Range, Dishwasher, Disposal, Gas Range, Gas Water Heater, Refrigerator, Range Hood, Water Heater
- Pool Description
- None
- Fireplace Description
- Gas, Living Room, Wood Burning
- Heat
- Central
- Cooling
- Yes
- Cooling Description
- Central Air
- View
- None
- Exterior Construction
- Stucco, Wood Siding
- Patio
- Concrete, Covered, Front Porch, Patio, Porch
- Roof
- Composition
- Garage Spaces Total
- 1
- Sewer
- Public Sewer
- Water
- Public
- School District
- Santa Ana Unified
- Interior Features
- Crown Molding, Granite Counters, All Bedrooms Down, Bedroom on Main Level, Main Level Master
- Attached Structure
- Detached
- Number Of Units Total
- 1
Listing courtesy of Listing Agent: Maggie Wegman (maggie.wegman@gmail.com) from Listing Office: Coldwell Banker Realty.
Listing sold by April Armendariz from Redfin
Mortgage Calculator
Based on information from California Regional Multiple Listing Service, Inc. as of . This information is for your personal, non-commercial use and may not be used for any purpose other than to identify prospective properties you may be interested in purchasing. Display of MLS data is usually deemed reliable but is NOT guaranteed accurate by the MLS. Buyers are responsible for verifying the accuracy of all information and should investigate the data themselves or retain appropriate professionals. Information from sources other than the Listing Agent may have been included in the MLS data. Unless otherwise specified in writing, Broker/Agent has not and will not verify any information obtained from other sources. The Broker/Agent providing the information contained herein may or may not have been the Listing and/or Selling Agent.
