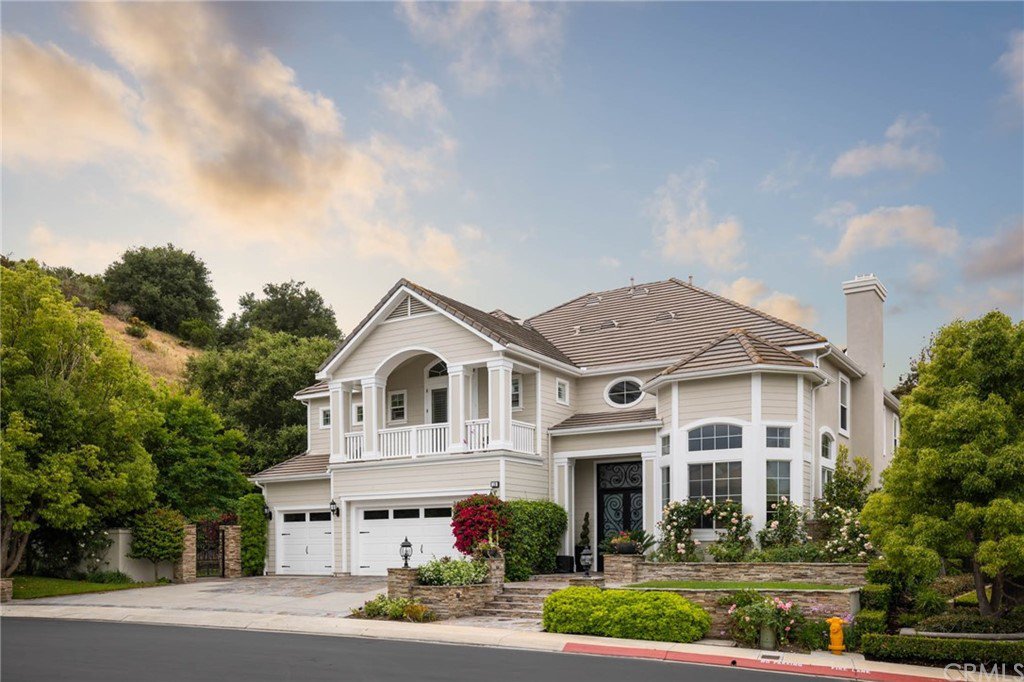19 Knotty Oak Circle, Coto De Caza, CA 92679
- $2,299,000
- 5
- BD
- 5
- BA
- 5,248
- SqFt
- Sold Price
- $2,299,000
- List Price
- $2,299,000
- Closing Date
- Oct 07, 2020
- Status
- CLOSED
- MLS#
- NP20096403
- Year Built
- 2001
- Bedrooms
- 5
- Bathrooms
- 5
- Living Sq. Ft
- 5,248
- Lot Size
- 9,183
- Acres
- 0.21
- Lot Location
- Back Yard, Cul-De-Sac, Front Yard, Garden, Lawn, Landscaped
- Days on Market
- 89
- Property Type
- Single Family Residential
- Property Sub Type
- Single Family Residence
- Stories
- Two Levels
- Neighborhood
- Oak View @ Summit (Oakv)
Property Description
Discover the luxe Coto lifestyle complemented by impeccable design and quality at this Oak View estate where no expense was spared in an extensive renovation inside and out. Located at the end of a cul-de-sac abutted by rolling hills, this gorgeous residence with no neighbor to one side is among the most private within the double-gated enclave. Exceptional curb appeal and a custom iron front door introduce approx. 5,248 SF of pristine, interior living, with a guest en suite and library on the first level, and a lofted bonus room, second office/gym, 3 secondary bdrms and a resort-quality master suite on the second level. Incredible value is evident in the home’s countless upgrades, among them: Wide plank walnut engineered flooring, plantation shutters, thick crown molding, quartz counters in the secondary baths, 2 new A/C units and solar. A refined elegance is established in the home’s formal living and dining rooms; beyond which, is the family room & gourmet kitchen, reconfigured for an effortless open flow while accommodating two huge islands, soft close cabinetry, custom copper hood and Thermador appliances – rivaling the best of any showroom. Completing this entertainer’s dream is the upgraded backyard featuring edible and privacy gardens, pebbled pool/spa with waterfall, built-in BBQ, and fireplace beneath the pergola for magical al fresco dining in the serenity of your private paradise. Truly mesmerizing, this meticulously re-imagined estate must be seen to be believed.
Additional Information
- HOA
- 235
- Frequency
- Monthly
- Second HOA
- $126
- Association Amenities
- Controlled Access, Sport Court, Golf Course, Maintenance Grounds, Horse Trails, Picnic Area, Playground, Guard, Security, Trail(s)
- Appliances
- 6 Burner Stove, Convection Oven, Double Oven, Dishwasher, Freezer, Gas Cooktop, Disposal, Microwave, Refrigerator, Range Hood, Warming Drawer, Water Purifier
- Pool
- Yes
- Pool Description
- In Ground, Private, Waterfall
- Fireplace Description
- Family Room, Living Room, Master Bedroom, Outside
- Heat
- Central
- Cooling
- Yes
- Cooling Description
- Central Air
- View
- Hills, Mountain(s)
- Patio
- Concrete, Covered, Open, Patio
- Garage Spaces Total
- 3
- Sewer
- Public Sewer
- Water
- Public
- School District
- Capistrano Unified
- Elementary School
- Wagon Wheel
- Middle School
- Las Flores
- High School
- Tesoro
- Interior Features
- Built-in Features, Balcony, Ceiling Fan(s), Crown Molding, High Ceilings, Open Floorplan, Pantry, Recessed Lighting, Storage, Bedroom on Main Level, Entrance Foyer, Walk-In Closet(s)
- Attached Structure
- Detached
- Number Of Units Total
- 1
Listing courtesy of Listing Agent: Tim Smith (tim@timsmithgroup.com) from Listing Office: Coldwell Banker Realty.
Listing sold by Danielle Cardona from Redfin
Mortgage Calculator
Based on information from California Regional Multiple Listing Service, Inc. as of . This information is for your personal, non-commercial use and may not be used for any purpose other than to identify prospective properties you may be interested in purchasing. Display of MLS data is usually deemed reliable but is NOT guaranteed accurate by the MLS. Buyers are responsible for verifying the accuracy of all information and should investigate the data themselves or retain appropriate professionals. Information from sources other than the Listing Agent may have been included in the MLS data. Unless otherwise specified in writing, Broker/Agent has not and will not verify any information obtained from other sources. The Broker/Agent providing the information contained herein may or may not have been the Listing and/or Selling Agent.
