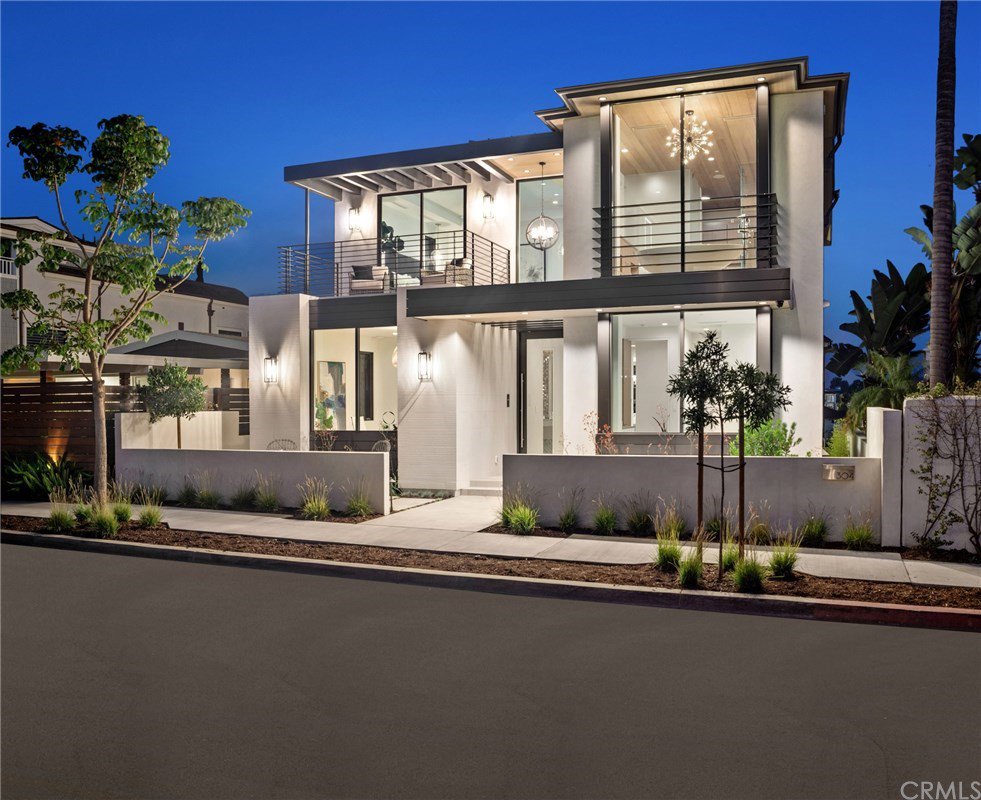304 Poppy Avenue, Corona Del Mar, CA 92625
- $7,475,000
- 4
- BD
- 7
- BA
- 4,598
- SqFt
- Sold Price
- $7,475,000
- List Price
- $7,999,000
- Closing Date
- Dec 03, 2020
- Status
- CLOSED
- MLS#
- NP20085485
- Year Built
- 2020
- Bedrooms
- 4
- Bathrooms
- 7
- Living Sq. Ft
- 4,598
- Lot Size
- 3,600
- Acres
- 0.08
- Lot Location
- Landscaped
- Days on Market
- 155
- Property Type
- Single Family Residential
- Property Sub Type
- Single Family Residence
- Stories
- Three Or More Levels
- Neighborhood
- Corona Del Mar South Of Pch (Cdms)
Property Description
This coastal masterpiece displaying pristine ocean views is located on a large street-to-street lot. With a beautiful composition of modern finishes, large walls of glass frame the sapphire vistas of the Pacific while multiple decks and terraces summon gentle sea breezes. The completely brand-new residence was designed by renowned architect Christopher Brandon of Brandon Architects and built by distinguished builder Pinnacle Custom Homes. The talented Michael Fullen Design Group, Inc. has designed and selected all of the distinctive and high-quality interior finishes; including the gourmet kitchen with top-of-the-line appliances and modern amenities. The home also includes four bedrooms, seven bathrooms, a media / game room with a bar, an elevator, and 3-car subterranean garage with additional covered parking. High-end designer finishes complement the spacious open living spaces and maximize endless views. Floor to ceiling glass doors and windows invite the outdoors in and bestow abundant light. The master suite has a balcony and a luxurious master bath with dual sinks, shower, soaking tub and walk-in closet. Private patio spaces, decks, and a cabana all provide space to entertain or unwind by the fire pit. The expansive deck on the top level, with a built-in barbecue, is the ideal setting for al fresco dining, while enjoying the soothing coastal breezes. This residence is the perfect escape with close proximity to popular beaches, world-class shopping and fine dining.
Additional Information
- Other Buildings
- Cabana
- Pool Description
- None
- Fireplace Description
- Family Room, Outside
- Heat
- Forced Air
- Cooling
- Yes
- Cooling Description
- Central Air, Zoned
- View
- Ocean
- Patio
- Deck, Rooftop, See Remarks
- Garage Spaces Total
- 3
- Sewer
- Public Sewer
- Water
- Public
- School District
- Newport Mesa Unified
- Interior Features
- Built-in Features, Balcony, Elevator, Pantry, Bar
- Attached Structure
- Detached
- Number Of Units Total
- 1
Listing courtesy of Listing Agent: Ron Millar (rmillar@arborrealestate.com) from Listing Office: Arbor Real Estate.
Listing sold by Michael Peters from Keller Williams Realty
Mortgage Calculator
Based on information from California Regional Multiple Listing Service, Inc. as of . This information is for your personal, non-commercial use and may not be used for any purpose other than to identify prospective properties you may be interested in purchasing. Display of MLS data is usually deemed reliable but is NOT guaranteed accurate by the MLS. Buyers are responsible for verifying the accuracy of all information and should investigate the data themselves or retain appropriate professionals. Information from sources other than the Listing Agent may have been included in the MLS data. Unless otherwise specified in writing, Broker/Agent has not and will not verify any information obtained from other sources. The Broker/Agent providing the information contained herein may or may not have been the Listing and/or Selling Agent.
