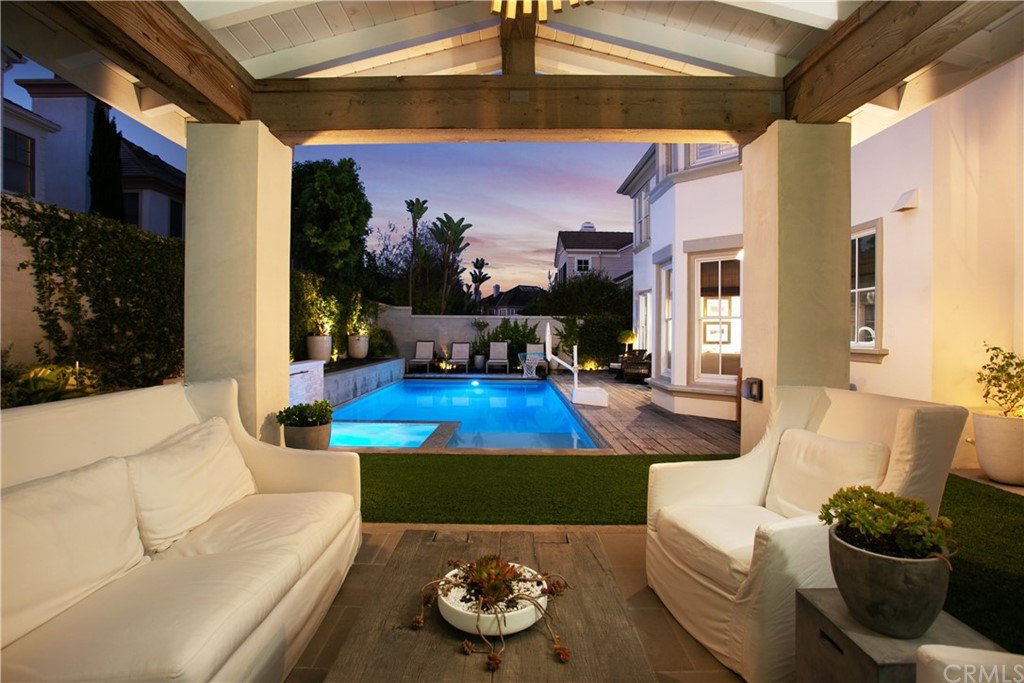25 Old Course Drive, Newport Beach, CA 92660
- $3,149,000
- 5
- BD
- 4
- BA
- 3,588
- SqFt
- Sold Price
- $3,149,000
- List Price
- $3,199,000
- Closing Date
- Nov 23, 2020
- Status
- CLOSED
- MLS#
- NP20071449
- Year Built
- 1999
- Bedrooms
- 5
- Bathrooms
- 4
- Living Sq. Ft
- 3,588
- Lot Size
- 7,118
- Acres
- 0.16
- Lot Location
- Front Yard, Landscaped, Sprinkler System
- Days on Market
- 93
- Property Type
- Single Family Residential
- Property Sub Type
- Single Family Residence
- Stories
- Two Levels
- Neighborhood
- Stonybrook (Ofsb)
Property Description
Featuring 5 bedrooms (optional 6th); 4 full bathrooms (1 down, 3 up); wine cellar; travertine flooring downstairs; crown/base molding throughout; wainscoating and extensive finished carpentry; natural stone flooring, showers and counters in all bathrooms; built-in cabinets and entertainment centers; Viking appliances and beautiful stone countertops in the kitchen. Backyard features a 16x32 pool and spa, cabana with natural wood beams, gas and wood-burning fireplace, built-in Wolf BBQ and Perlick refrigerator, synthetic grass area, thermory wood decking and more. The perfect backyard for entertainment and lots of family fun.
Additional Information
- HOA
- 670
- Frequency
- Monthly
- Association Amenities
- Clubhouse, Sport Court, Fitness Center, Fire Pit, Jogging Path, Meeting Room, Management, Outdoor Cooking Area, Other Courts, Barbecue, Picnic Area, Playground, Pool, Pets Allowed, Recreation Room, Guard, Security
- Other Buildings
- Gazebo, Sauna Private, Cabana
- Appliances
- Built-In Range, Barbecue, Double Oven, Dishwasher, Disposal
- Pool
- Yes
- Pool Description
- Heated, In Ground, Pool Cover, Permits, Private, Salt Water, Waterfall, Association
- Fireplace Description
- Family Room, Gas, Living Room, Outside, Wood Burning
- Heat
- Central, ENERGY STAR Qualified Equipment, Natural Gas
- Cooling
- Yes
- Cooling Description
- Central Air
- View
- Pool
- Patio
- Deck, Stone, Wood
- Roof
- Tile
- Garage Spaces Total
- 3
- Sewer
- Public Sewer
- Water
- Public
- School District
- Newport Mesa Unified
- Elementary School
- Abraham Lincoln
- Middle School
- Corona Del Mar
- High School
- Corona Del Mar
- Interior Features
- Built-in Features, Crown Molding, High Ceilings, Paneling/Wainscoting, Recessed Lighting, Wired for Data, Wired for Sound, Bedroom on Main Level, Wine Cellar
- Attached Structure
- Attached
- Number Of Units Total
- 1
Listing courtesy of Listing Agent: David Giunta (davidgiunta@me.com) from Listing Office: David Giunta, Broker.
Listing sold by Jon Dishon from Arbor Real Estate
Mortgage Calculator
Based on information from California Regional Multiple Listing Service, Inc. as of . This information is for your personal, non-commercial use and may not be used for any purpose other than to identify prospective properties you may be interested in purchasing. Display of MLS data is usually deemed reliable but is NOT guaranteed accurate by the MLS. Buyers are responsible for verifying the accuracy of all information and should investigate the data themselves or retain appropriate professionals. Information from sources other than the Listing Agent may have been included in the MLS data. Unless otherwise specified in writing, Broker/Agent has not and will not verify any information obtained from other sources. The Broker/Agent providing the information contained herein may or may not have been the Listing and/or Selling Agent.
