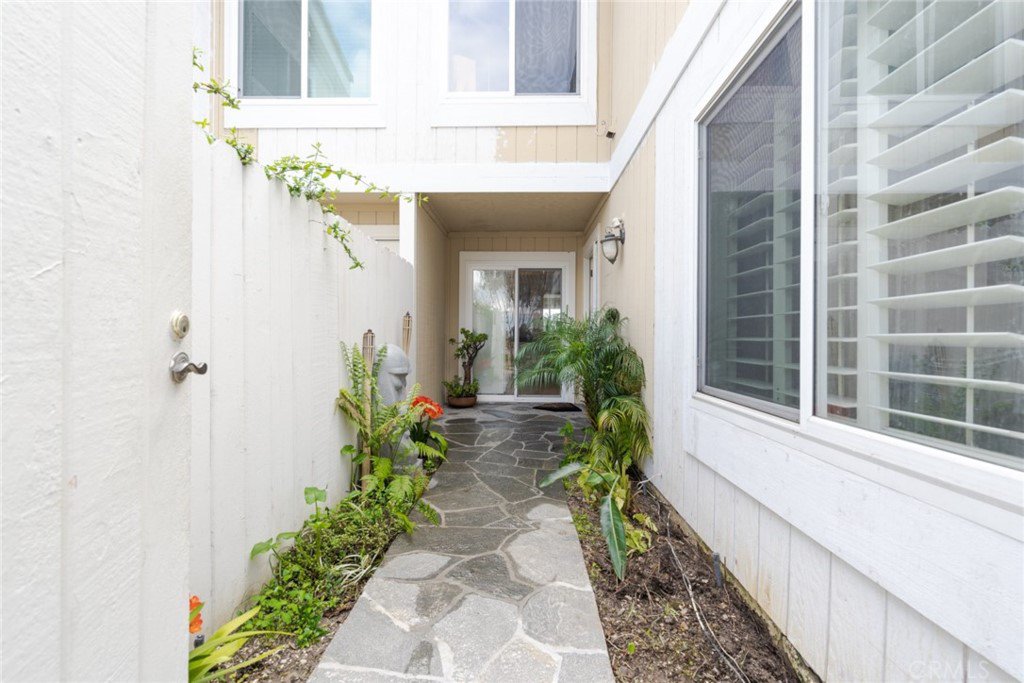3742 Montego Drive, Huntington Beach, CA 92649
- $1,030,000
- 3
- BD
- 3
- BA
- 1,890
- SqFt
- Sold Price
- $1,030,000
- List Price
- $1,059,000
- Closing Date
- Nov 15, 2020
- Status
- CLOSED
- MLS#
- NP20063149
- Year Built
- 1974
- Bedrooms
- 3
- Bathrooms
- 3
- Living Sq. Ft
- 1,890
- Lot Size
- 1,503
- Acres
- 0.03
- Lot Location
- Close to Clubhouse, Landscaped
- Days on Market
- 185
- Property Type
- Single Family Residential
- Style
- Cape Cod
- Property Sub Type
- Single Family Residence
- Stories
- Two Levels, Three Or More Levels
- Neighborhood
- Seagate (Seag)
Property Description
This Beautifully remodeled and expanded Davenport Model on the Lagoon, includes a 30 ft boat dock and a great price. See our 3d virtual tour and explore this home. With gorgeous views on a wide portion of the lagoon you can see the sun rise and set most days. The Lagoon offers added tranquility & privacy; there are no docks & no big boats behind the home. Enjoy operating crafts up to 11 ft without motors or swimming in this Association maintained lagoon. Fabulous water views from the living room, patio, master bedroom and its balcony make you feel like you are always on vacation. The laundry is upstairs in the guest bedroom which currently does not have a closet because it was used as an office. A closet can easily be added. The third floor attic space is finished and creates a perfect playroom, craft room, workout room or bedroom. If you include the finished attic (not permitted), the floor space is approximately 2,000 square feet. The home includes 3 bedrooms (1 down) and 3 baths. It has new paint, travertine floors and carpet. Kitchen cabinets are newly white lacquered with granite countertops & stainless appliances. Finishing touches: Double pane windows with plantations shutters, surround sound, a tiled rear patio with a pet area and a 2 car detached garage. Seagate has 2 pools, a spa, 2 clubhouses & 6 tennis courts. It also has play areas & great place to walk your dogs.
Additional Information
- HOA
- 645
- Frequency
- Monthly
- Association Amenities
- Clubhouse, Maintenance Grounds, Management, Meeting/Banquet/Party Room, Playground, Pool, Pets Allowed, Spa/Hot Tub, Tennis Court(s), Trash, Water
- Appliances
- Dishwasher, Electric Cooktop, Disposal, Microwave, Refrigerator
- Pool Description
- Heated, Association
- Fireplace Description
- Living Room
- Heat
- Central
- Cooling Description
- None
- View
- Mountain(s), Water
- Exterior Construction
- Stucco, Wood Siding
- Patio
- Deck
- Garage Spaces Total
- 2
- Sewer
- Sewer Tap Paid
- Water
- Public
- School District
- Huntington Beach Union High
- Elementary School
- Harbor View
- Middle School
- Marina View
- High School
- Marina
- Interior Features
- Balcony, Ceiling Fan(s), Crown Molding, Cathedral Ceiling(s), Granite Counters, Living Room Deck Attached, Open Floorplan, Pantry, Recessed Lighting, Unfurnished, Bedroom on Main Level
- Attached Structure
- Attached
- Number Of Units Total
- 1
Listing courtesy of Listing Agent: Tim Smith (tim@timsmithgroup.com) from Listing Office: Coldwell Banker Realty.
Listing sold by Priscilla Rael-Albin from Re/Max Discover
Mortgage Calculator
Based on information from California Regional Multiple Listing Service, Inc. as of . This information is for your personal, non-commercial use and may not be used for any purpose other than to identify prospective properties you may be interested in purchasing. Display of MLS data is usually deemed reliable but is NOT guaranteed accurate by the MLS. Buyers are responsible for verifying the accuracy of all information and should investigate the data themselves or retain appropriate professionals. Information from sources other than the Listing Agent may have been included in the MLS data. Unless otherwise specified in writing, Broker/Agent has not and will not verify any information obtained from other sources. The Broker/Agent providing the information contained herein may or may not have been the Listing and/or Selling Agent.
