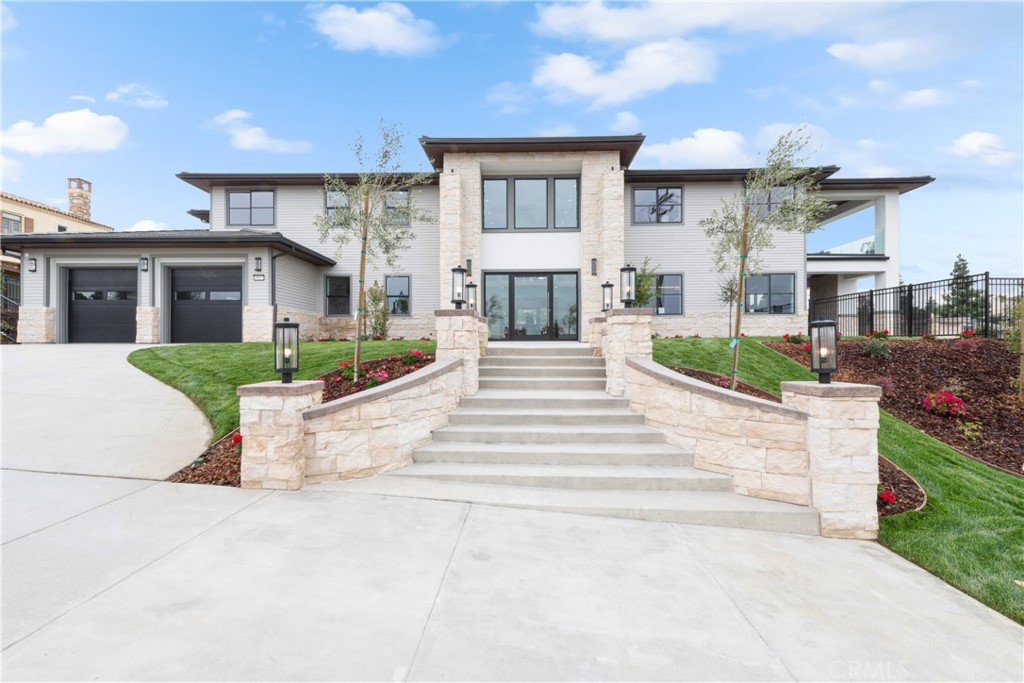5922 Grandview Ave, Yorba Linda, CA 92886
- $2,698,000
- 5
- BD
- 6
- BA
- 5,628
- SqFt
- Sold Price
- $2,698,000
- List Price
- $2,789,000
- Closing Date
- Sep 11, 2020
- Status
- CLOSED
- MLS#
- NP20060464
- Year Built
- 2020
- Bedrooms
- 5
- Bathrooms
- 6
- Living Sq. Ft
- 5,628
- Lot Size
- 32,696
- Acres
- 0.75
- Lot Location
- Back Yard, Lawn, Landscaped
- Days on Market
- 157
- Property Type
- Single Family Residential
- Style
- Contemporary, Custom
- Property Sub Type
- Single Family Residence
- Stories
- Two Levels
- Neighborhood
- Other (Othr)
Property Description
Proudly elevated above the street with a striking stacked-stone and siding façade, this newly constructed masterpiece on approx. ¾-acres sets the bar for luxurious living within a highly desirable community of custom estates. Meticulous measures were taken to deliver the most functional floor plan which features an appx 1,020 SF garage, five en suite bedrooms with a master on each level, office, sprawling open living spaces that merge with the outdoors, formal dining with wine closet or butler’s pantry, as well as laundry and media room on the second level. An expert eye is evident in thoughtful design elements such as an oversized pivoting glass door entry, dramatic two-story foyer with fireplace, custom drop soffit lighting, and sound-proofing windows with white interior and black exterior. Two fireplaces bookend the spacious great room which flows seamlessly into a gourmet kitchen featuring sleek European-style cabinets, Monogram appliances, walk-in pantry and island with waterfall countertops. The upper level master suite offers style and size in equal measure. A luxurious bath with joined showers, dual water closets, and stand-alone tub necessitate pampering of the highest degree. Additional highlights include customized closets, prewire for smart system, and entertainer’s backyard with pool/ spa, fire pit, and BBQ island. Set on an appx. 32,000 SF lot with space for a horse, RV parking or guest casita, there is little left to be desired at this impressive residence.
Additional Information
- Appliances
- Double Oven, Dishwasher, Freezer, Gas Cooktop, Disposal, Gas Water Heater, Microwave, Refrigerator, Range Hood, Tankless Water Heater
- Pool
- Yes
- Pool Description
- Infinity, In Ground, Private
- Fireplace Description
- Family Room, Fire Pit, Gas, Master Bedroom, Outside, See Through, See Remarks
- Heat
- Forced Air
- Cooling
- Yes
- Cooling Description
- Central Air, Dual
- View
- Hills, Neighborhood
- Exterior Construction
- Stucco
- Patio
- Covered, Patio, Porch
- Garage Spaces Total
- 4
- Sewer
- Public Sewer
- Water
- Public
- School District
- Placentia-Yorba Linda Unified
- Interior Features
- Wet Bar, High Ceilings, Open Floorplan, Pantry, Recessed Lighting, Storage, Two Story Ceilings, Wired for Data, Wired for Sound, Bedroom on Main Level, Entrance Foyer, Wine Cellar, Walk-In Closet(s)
- Attached Structure
- Detached
- Number Of Units Total
- 1
Listing courtesy of Listing Agent: Tim Smith (tim@timsmithgroup.com) from Listing Office: Coldwell Banker Realty.
Listing sold by Bridget Somerville from Century 21 Award
Mortgage Calculator
Based on information from California Regional Multiple Listing Service, Inc. as of . This information is for your personal, non-commercial use and may not be used for any purpose other than to identify prospective properties you may be interested in purchasing. Display of MLS data is usually deemed reliable but is NOT guaranteed accurate by the MLS. Buyers are responsible for verifying the accuracy of all information and should investigate the data themselves or retain appropriate professionals. Information from sources other than the Listing Agent may have been included in the MLS data. Unless otherwise specified in writing, Broker/Agent has not and will not verify any information obtained from other sources. The Broker/Agent providing the information contained herein may or may not have been the Listing and/or Selling Agent.
