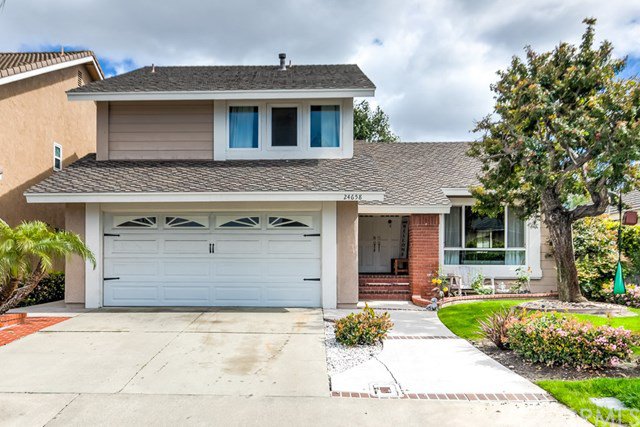24658 Via Raza, Lake Forest, CA 92630
- $765,000
- 3
- BD
- 3
- BA
- 1,892
- SqFt
- Sold Price
- $765,000
- List Price
- $779,000
- Closing Date
- Jun 02, 2020
- Status
- CLOSED
- MLS#
- NP20060381
- Year Built
- 1976
- Bedrooms
- 3
- Bathrooms
- 3
- Living Sq. Ft
- 1,892
- Lot Size
- 5,000
- Acres
- 0.11
- Lot Location
- Cul-De-Sac, Front Yard, Sprinklers In Rear, Sprinklers In Front, Street Level
- Days on Market
- 44
- Property Type
- Single Family Residential
- Property Sub Type
- Single Family Residence
- Stories
- Two Levels
- Neighborhood
- Woodside Ii (South) (Ws2)
Property Description
You'll want to see this stunning 3 bedroom Forest Creek home at the end of a private cul de sac. Remodeled in 2012 with custom cabinets, stone counters, vinyl windows & doors, and updated again in 2018 when an attic fan, new HVAC and ducting, solar panels (owned not leased), pex piping, 240V in garage for EV charging, Nest alarm w/ smoke detection and 289 SF sunroom was added! This sunny NE facing home is perfect for backyard BBQ's year round. The main floor living areas have durable wood-look plank flooring, 20" ceramic tiles and low pile carpeting all in natural hues that blend perfectly together. The gourmet kitchen has incredible custom cabinets, granite counters and tumbled stone tile accents. With soaring ceilings the home is light and bright. The large patio room off the family room is an ideal playroom, art studio or garden room, with sliding doors that can slide completely open facing the rear yard. The massive master suite has an elegant 2 sink custom vanity and oversized step-in shower. The upstairs guest bath is equally stunning with a full bathtub/shower combo. All bedrooms have mirrored closet doors and organizers to keep everything tidy. Already members in Lake Forest II Sun and Sail Club featuring multiple swimming pools, fitness center, basketball courts, volleyball courts, picnic & bbq area, playground - all you need to do is assume the membership and the amenities are yours to use. (Be prepared, everyone will want to come to your house for the 4th of July!)
Additional Information
- HOA
- 120
- Frequency
- Monthly
- Appliances
- Dishwasher, Refrigerator, Self Cleaning Oven
- Pool Description
- Community
- Fireplace Description
- Family Room
- Heat
- Forced Air
- Cooling
- Yes
- Cooling Description
- Central Air, Gas, Whole House Fan, Attic Fan
- View
- Neighborhood
- Exterior Construction
- Drywall, Stucco, Wood Siding
- Patio
- Arizona Room
- Roof
- Composition
- Garage Spaces Total
- 2
- Sewer
- Public Sewer
- Water
- Public
- School District
- Saddleback Valley Unified
- Elementary School
- Rancho Canada
- Middle School
- Serrano
- High School
- El Toro
- Interior Features
- All Bedrooms Up, Atrium
- Attached Structure
- Detached
- Number Of Units Total
- 1
Listing courtesy of Listing Agent: Wendy Ross (wendy@realveracity.com) from Listing Office: Coast Realty Services.
Listing sold by Breanna Mason from HomeSmart, Evergreen Realty
Mortgage Calculator
Based on information from California Regional Multiple Listing Service, Inc. as of . This information is for your personal, non-commercial use and may not be used for any purpose other than to identify prospective properties you may be interested in purchasing. Display of MLS data is usually deemed reliable but is NOT guaranteed accurate by the MLS. Buyers are responsible for verifying the accuracy of all information and should investigate the data themselves or retain appropriate professionals. Information from sources other than the Listing Agent may have been included in the MLS data. Unless otherwise specified in writing, Broker/Agent has not and will not verify any information obtained from other sources. The Broker/Agent providing the information contained herein may or may not have been the Listing and/or Selling Agent.
