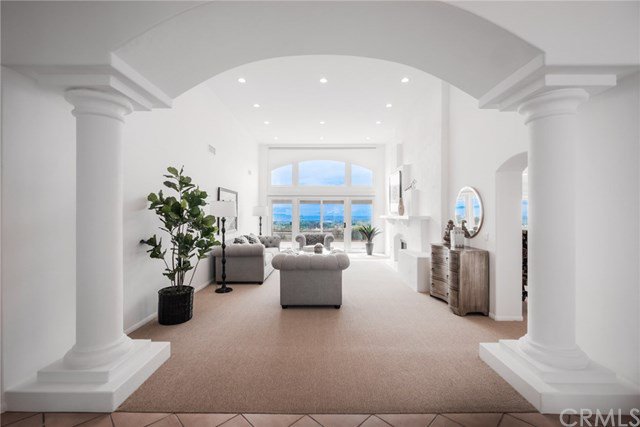Carmel Bay Drive, Corona Del Mar, CA 92625
- $3,100,000
- 3
- BD
- 3
- BA
- 3,048
- SqFt
- Sold Price
- $3,100,000
- List Price
- $3,250,000
- Closing Date
- Aug 19, 2020
- Status
- CLOSED
- MLS#
- NP20058779
- Year Built
- 1972
- Bedrooms
- 3
- Bathrooms
- 3
- Living Sq. Ft
- 3,048
- Lot Size
- 7,410
- Acres
- 0.17
- Lot Location
- Near Park, Near Public Transit, Sprinkler System, Walkstreet, Yard
- Days on Market
- 106
- Property Type
- Single Family Residential
- Style
- Spanish/Mediterranean, Traditional
- Property Sub Type
- Single Family Residence
- Stories
- One Level
- Neighborhood
- Spyglass Hill (Spyh)
Property Description
Beautiful peaceful Spyglass Hill with FOREVER VIEWS from Catalina to the Newport Harbor to Palos Verdes and on to the mountains. You can even see the Hollywood sign on a clear day! This single level 3 bedroom and 3 bath home on beautiful Spyglass Hill enjoys an ever-changing view – from the sparkling Pacific, to stunning bright red & orange sunsets outlining Catalina Island to Holiday Boat parades in the harbor to Palos Verdes necklace of lights to Disneyland fireworks and more! With a wonderful layout, the views are enjoyed from all major rooms, including the spacious Master. Generous kitchen, complete with dinette area and desk, all with those views... Formal Dining Room, and a generous Family Room with lovely fireplace and wet bar are added features. A back bedroom is an ensuite, complete with wet bar, fridge, and Murphy bed, in addition to the bedroom area - perfect for guests, or family desiring their own space. Pass the 3 car attached garage and enter into the lovely and private courtyard, with tiled fountain, then open the front door to stunning views straight through to the ocean! Home was remodeled approx. 20 years ago. Imagine coming home to this amazing view every day and night! Sit in comfort & watch the changing sunsets across the fall sky. Your peaceful and private abode awaits! View safely our Video Tour and Matterport 3D Virtual Tour - just click on the VT Camera icon!
Additional Information
- HOA
- 450
- Frequency
- Quarterly
- Association Amenities
- Picnic Area, Playground
- Appliances
- Built-In Range, Dishwasher, Electric Oven, Gas Range, Range Hood, Water Heater, Dryer, Washer
- Pool Description
- None
- Fireplace Description
- Family Room, Living Room
- Heat
- Central
- Cooling
- Yes
- Cooling Description
- See Remarks
- View
- Catalina, City Lights, Coastline, Harbor, Ocean, Panoramic, Water
- Exterior Construction
- Stucco
- Patio
- Open, Patio
- Roof
- Spanish Tile
- Garage Spaces Total
- 3
- Sewer
- Public Sewer
- Water
- Public
- School District
- Newport Mesa Unified
- Interior Features
- Wet Bar, Ceramic Counters, Cathedral Ceiling(s), High Ceilings, Unfurnished, Bar, Bedroom on Main Level, Entrance Foyer, Main Level Master, Walk-In Closet(s)
- Attached Structure
- Detached
- Number Of Units Total
- 1
Listing courtesy of Listing Agent: Brenda McCroskey (brenda.mccroskey@compass.com) from Listing Office: Compass.
Listing sold by Casey Lesher from Coldwell Banker Realty
Mortgage Calculator
Based on information from California Regional Multiple Listing Service, Inc. as of . This information is for your personal, non-commercial use and may not be used for any purpose other than to identify prospective properties you may be interested in purchasing. Display of MLS data is usually deemed reliable but is NOT guaranteed accurate by the MLS. Buyers are responsible for verifying the accuracy of all information and should investigate the data themselves or retain appropriate professionals. Information from sources other than the Listing Agent may have been included in the MLS data. Unless otherwise specified in writing, Broker/Agent has not and will not verify any information obtained from other sources. The Broker/Agent providing the information contained herein may or may not have been the Listing and/or Selling Agent.
