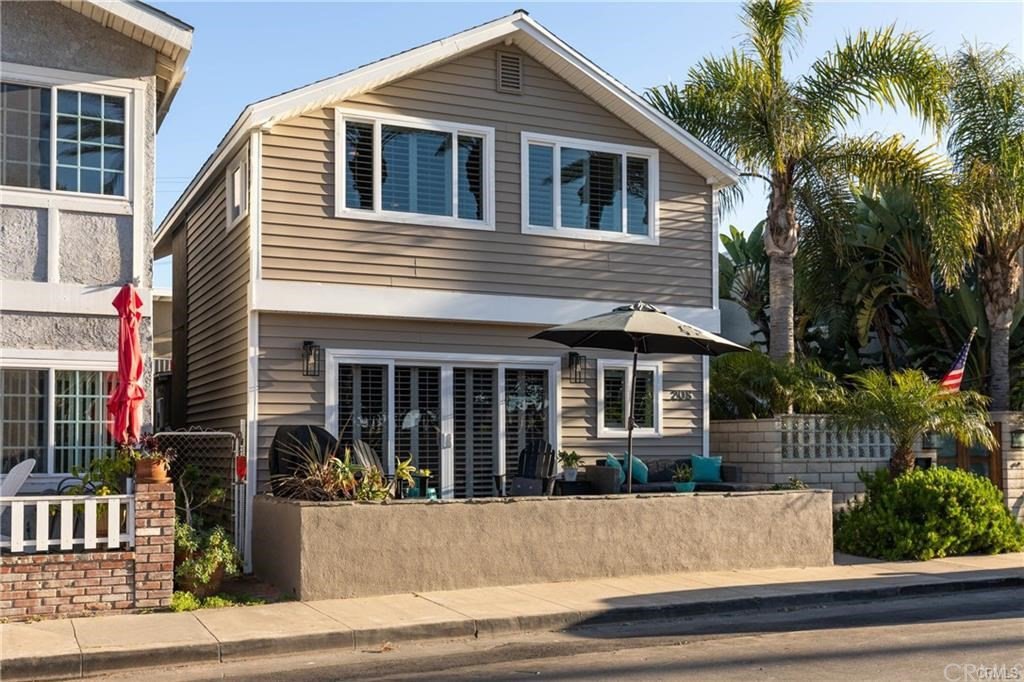208 36th Street, Newport Beach, CA 92663
- $1,985,000
- Sold Price
- $1,985,000
- List Price
- $2,085,000
- Closing Date
- Dec 31, 2020
- Status
- CLOSED
- MLS#
- NP20056040
- Year Built
- 1931
- Lot Size
- 2,375
- Acres
- 0.05
- Lot Location
- Rectangular Lot
- Days on Market
- 287
- Property Type
- Single Family Residential
- Style
- Traditional
- Property Sub Type
- Single Family Residence
- Stories
- Two Levels
- Neighborhood
- Balboa Peninsula (Residential) (Balp)
Property Description
Immaculately maintained and updated Newport Beach classic situated on R2 lot. Live in the entire property w/ the option to lock out a suite to use for short term rental income as property has a short term lodging permit in place (City is working on making permts transferable). Located just 1.5 blocks from the ocean/beach/boardwalk & small bay beach for kayaking & paddle board launching, this home features custom fixtures, abundant windows, white plantation shutters & hardwood flooring throughout. The chef's kitchen with custom cabinetry is ideal for hosting visitors, & features granite countertops, large seated island, & stainless steel appliances, including oven, dishwasher, & trash compactor. Enjoy the living room with new gas fireplace, full wet-bar with sink, refrigerator, & new ice-maker, or experience the luxury of indoor/outdoor living in the family room with sliding doors leading to the front deck. The Master suite overlooks the park & includes a large walk-in closet, 2 additional closets, Jetted tub, walk-in shower, & a peek-a-boo view of the ocean. The attached garage offers plenty of storage space and includes a 2nd level bonus room (office,exercise, or game) w/ a sink & large deck w/views of the park. The property has new heating, updated exterior maintenance, & new paint. It is located across the street from child-friendly 38th Street Park & walking distance to the fine dining and retail of Lido Marina Village & Newport Beach Pier. 3D Matterport Tour attached.
Additional Information
- Appliances
- Electric Oven, Gas Oven, Refrigerator, Self Cleaning Oven, Trash Compactor, Water Heater
- Pool Description
- None
- Fireplace Description
- Gas, Living Room, Wood Burning
- Heat
- Forced Air
- Cooling Description
- None
- View
- Park/Greenbelt, Ocean
- Exterior Construction
- Stucco, Vinyl Siding
- Garage Spaces Total
- 2
- Sewer
- Sewer Tap Paid
- Water
- Public
- Interior Features
- Wet Bar, Balcony, Ceiling Fan(s), Recessed Lighting, Bedroom on Main Level, Walk-In Closet(s)
- Attached Structure
- Detached
- Number Of Units Total
- 1
Listing courtesy of Listing Agent: Cammy Leslie (cammyll@aol.com) from Listing Office: Surterre Properties Inc..
Listing sold by Nicolai Glazer from Pacific Sotheby's Int'l Realty
Mortgage Calculator
Based on information from California Regional Multiple Listing Service, Inc. as of . This information is for your personal, non-commercial use and may not be used for any purpose other than to identify prospective properties you may be interested in purchasing. Display of MLS data is usually deemed reliable but is NOT guaranteed accurate by the MLS. Buyers are responsible for verifying the accuracy of all information and should investigate the data themselves or retain appropriate professionals. Information from sources other than the Listing Agent may have been included in the MLS data. Unless otherwise specified in writing, Broker/Agent has not and will not verify any information obtained from other sources. The Broker/Agent providing the information contained herein may or may not have been the Listing and/or Selling Agent.
