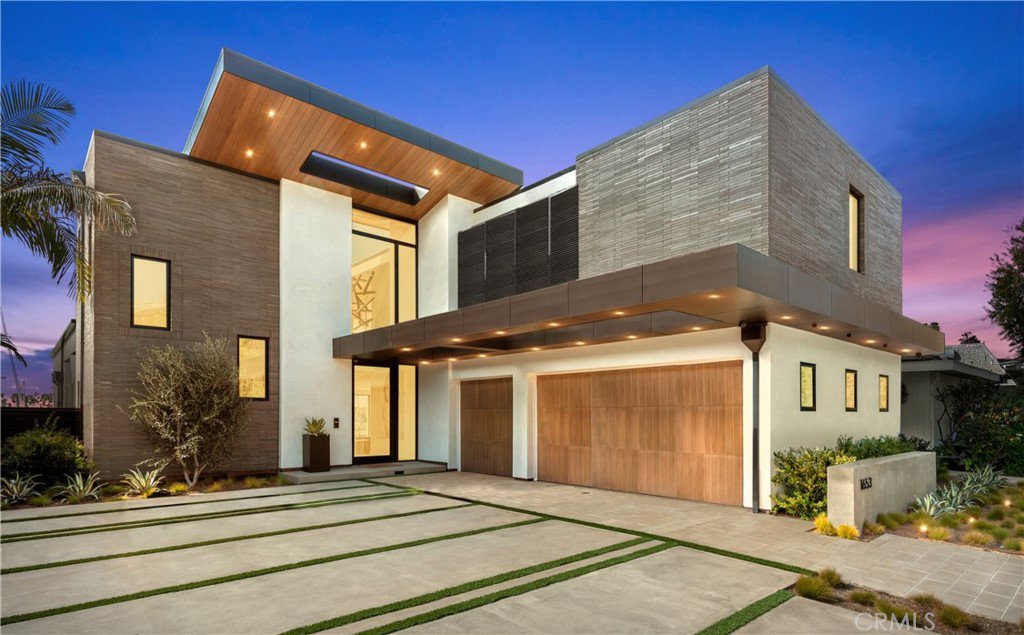1653 Bayside Drive, Corona Del Mar, CA 92625
- $10,800,000
- 5
- BD
- 7
- BA
- 4,898
- SqFt
- Sold Price
- $10,800,000
- List Price
- $11,650,000
- Closing Date
- Jul 06, 2020
- Status
- CLOSED
- MLS#
- NP20054140
- Year Built
- 2020
- Bedrooms
- 5
- Bathrooms
- 7
- Living Sq. Ft
- 4,898
- Lot Size
- 5,000
- Acres
- 0.11
- Lot Location
- 0-1 Unit/Acre
- Days on Market
- 0
- Property Type
- Single Family Residential
- Style
- Modern
- Property Sub Type
- Single Family Residence
- Stories
- Three Or More Levels
- Neighborhood
- Corona Del Mar South Of Pch (Cdms)
Property Description
Gracing an active waterfront locale, this exceptional CdM bayfront home with private boat dock elevates modern living to impressive new heights. Designed by Brandon Architects, the nearly 4,900sf residence showcases sophisticated & forward-thinking contemporary design. A warm juxtaposition of traditional woods & modern materials are featured throughout the 5BD/7BA home, which also includes a private three-stop elevator, wine cellar & more than 1,000sqft of combined outdoor space. On the main level, an impeccable chef’s kitchen, inviting living room, & junior master suite open to floor-to-ceiling retractable glass doors and overlook mesmerizing harbor views both day & night. Gracing the entire second floor, the main master suite offers a fireplace, retreat & expansive bath with five-star luxury amenities. A central ground-level family room is surrounded by three secondary bedrooms & opens to the bay patio. Enjoy two entertaining outdoor spaces, including an upper deck complete with professional outdoor kitchen & ground level cantilever patio that leads to the private boat dock. The dock offers a main slip accommodation of 55’ plus a side tie for a smaller vessel. Luxury appliances & finish detailing abound; including Sub Zero & Wolf appliances, Christopher Warren oak floors, Lutron and Control Four. Take a stroll to any of CdM restaurants, beaches, shops, two yacht clubs, Fashion Island & picturesque Balboa Island. For more info and a virtual tour visit www.1653Bayside.com.
Additional Information
- Appliances
- Barbecue, Dishwasher, Tankless Water Heater
- Pool Description
- None
- Fireplace Description
- Electric, Family Room, Living Room, Master Bedroom, Outside
- Cooling
- Yes
- Cooling Description
- Central Air
- View
- Bay, Marina, Ocean
- Garage Spaces Total
- 3
- Sewer
- Public Sewer
- Water
- Public
- School District
- Newport Mesa Unified
- Elementary School
- Abraham Lincoln
- Middle School
- Corona Del Mar
- High School
- Corona Del Mar
- Interior Features
- Balcony, Elevator, High Ceilings, Multiple Staircases, Open Floorplan, Bedroom on Main Level, Wine Cellar, Walk-In Closet(s)
- Attached Structure
- Detached
- Number Of Units Total
- 1
Listing courtesy of Listing Agent: Janelle File (janelle@thefilegroup.com) from Listing Office: Compass.
Listing sold by Brandon Goethals from Compass
Mortgage Calculator
Based on information from California Regional Multiple Listing Service, Inc. as of . This information is for your personal, non-commercial use and may not be used for any purpose other than to identify prospective properties you may be interested in purchasing. Display of MLS data is usually deemed reliable but is NOT guaranteed accurate by the MLS. Buyers are responsible for verifying the accuracy of all information and should investigate the data themselves or retain appropriate professionals. Information from sources other than the Listing Agent may have been included in the MLS data. Unless otherwise specified in writing, Broker/Agent has not and will not verify any information obtained from other sources. The Broker/Agent providing the information contained herein may or may not have been the Listing and/or Selling Agent.
