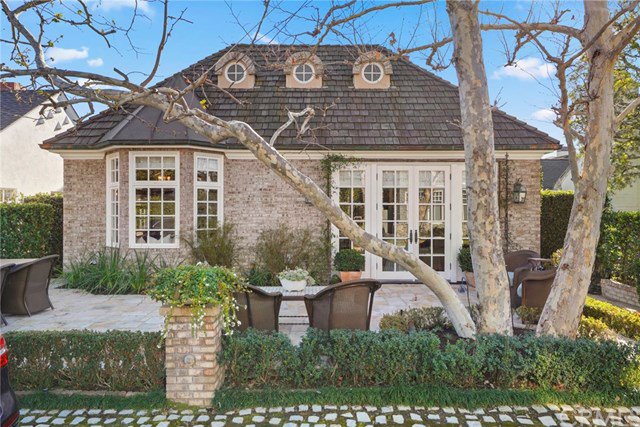Vista Drive, Newport Beach, CA 92663
- $3,600,000
- 5
- BD
- 5
- BA
- 3,280
- SqFt
- Sold Price
- $3,600,000
- List Price
- $3,995,000
- Closing Date
- Jul 31, 2020
- Status
- CLOSED
- MLS#
- NP20034483
- Year Built
- 1994
- Bedrooms
- 5
- Bathrooms
- 5
- Living Sq. Ft
- 3,280
- Lot Size
- 4,000
- Acres
- 0.09
- Lot Location
- Rectangular Lot, Street Level
- Days on Market
- 190
- Property Type
- Single Family Residential
- Style
- French/Provincial
- Property Sub Type
- Single Family Residence
- Stories
- Two Levels
- Neighborhood
- Bayshores (Bshr)
Property Description
This exquisite French Normandy inspired home is located in the private gate guarded bay and beach oriented community of Bayshores. Ideally located on a quiet tree lined street, the flexible floor-plan of this 2 story home is perfect for entertaining and enjoying the resort lifestyle of this private enclave. An elevator services all levels including the rooftop deck which boasts city light and bay views. Amenities include a stunning chef’s kitchen with European style cabinetry, walk-in pantry, built in bar and Viking stove. Fine finishes and appointments throughout include rustic paving stones, honed marble, hardwood floors, beveled French windows and doors, copper gutters and trellises, 3 fireplaces and air conditioning. Two stone patios, an outdoor water feature & fireplace complete the charming ambiance of this unique home. Bayshores Community amenities include : 24 hour security with a guarded gate entry, 2 private bay fronting beaches, guest dock, sand volleyball, a children’s play park, kayak & stand up paddle board storage, a private access gate to the neighboring Balboa Bay Resort, 2 nearby yacht marina facilities and year around community activities. This location and exceptional home offer the resort lifestyle without leaving home!
Additional Information
- HOA
- 580
- Frequency
- Quarterly
- Association Amenities
- Boat Dock, Meeting Room, Outdoor Cooking Area, Barbecue, Picnic Area, Playground, Guard, Security, Trash
- Appliances
- 6 Burner Stove, Dishwasher, Free-Standing Range, Disposal, Gas Oven, Gas Range, Ice Maker, Microwave, Refrigerator, Range Hood, Water Heater
- Pool Description
- None
- Fireplace Description
- Living Room, Master Bedroom, Outside
- Heat
- Forced Air
- Cooling
- Yes
- Cooling Description
- Central Air
- View
- Bay, City Lights, Mountain(s)
- Exterior Construction
- Brick
- Patio
- Open, Patio, Stone
- Roof
- Shake
- Garage Spaces Total
- 2
- Sewer
- Public Sewer
- Water
- Public
- School District
- Newport Mesa Unified
- Interior Features
- Beamed Ceilings, Crown Molding, Cathedral Ceiling(s), Coffered Ceiling(s), Elevator, High Ceilings, Pantry, Stone Counters, Recessed Lighting, Bar, Wired for Sound, Bedroom on Main Level, Walk-In Closet(s)
- Attached Structure
- Detached
- Number Of Units Total
- 1
Listing courtesy of Listing Agent: Debra Bibb (dbibb@pacificsir.com) from Listing Office: Pacific Sotheby's Int'l Realty.
Listing sold by Debra Bibb from Pacific Sotheby's Int'l Realty
Mortgage Calculator
Based on information from California Regional Multiple Listing Service, Inc. as of . This information is for your personal, non-commercial use and may not be used for any purpose other than to identify prospective properties you may be interested in purchasing. Display of MLS data is usually deemed reliable but is NOT guaranteed accurate by the MLS. Buyers are responsible for verifying the accuracy of all information and should investigate the data themselves or retain appropriate professionals. Information from sources other than the Listing Agent may have been included in the MLS data. Unless otherwise specified in writing, Broker/Agent has not and will not verify any information obtained from other sources. The Broker/Agent providing the information contained herein may or may not have been the Listing and/or Selling Agent.
