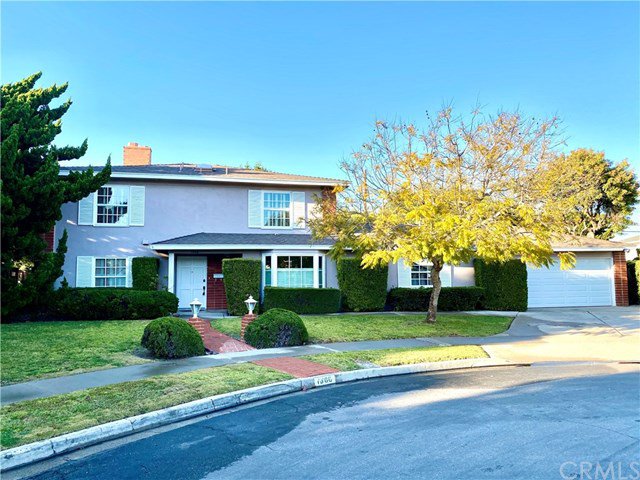1866 Pitcairn Drive, Costa Mesa, CA 92626
- $1,110,000
- 5
- BD
- 3
- BA
- 2,753
- SqFt
- Sold Price
- $1,110,000
- List Price
- $1,089,000
- Closing Date
- May 21, 2020
- Status
- CLOSED
- MLS#
- NP20028479
- Year Built
- 1963
- Bedrooms
- 5
- Bathrooms
- 3
- Living Sq. Ft
- 2,753
- Lot Size
- 10,798
- Acres
- 0.25
- Lot Location
- Back Yard, Cul-De-Sac, Front Yard, Sprinklers In Front, Irregular Lot, Lawn, Landscaped, Yard
- Days on Market
- 5
- Property Type
- Single Family Residential
- Style
- Other
- Property Sub Type
- Single Family Residence
- Stories
- Two Levels
- Neighborhood
- Country Club I (Icc1)
Property Description
Welcome to 1866 Pitcairn Dr. Seldom does an opportunity like Pitcairn present itself on the open market. Once in awhile a Dream property comes available passing along a great History and Location. This home offers endless opportunities in this sought after Mesa Verde Neighborhood. Tucked away on a coveted Mesa Verde "Inner Loop" end of a cul de sac street, with a lot deemed by the Tax Assessors office to be over 10,500 feet. Lovingly cared for, enjoyed and appreciated by the same family for nearly 60 years. Now, ready for a New Life, a New History. The Stately looking spacious home offers ample natural light, 5 bedrooms, one downstairs with a fireplace, 3 bathrooms, 3 fireplaces, an additional family room with a raised Brick Hearth Fireplace. The rear yard yard, feels almost park like in size that appears to never end, 2 areas for pets to run, a pool area, with additional space for play or entertainment. Possible R.V. access area as well. If you like to entertain in a formal or casual manner, this home welcomes all. Located moments from the Mesa Verde Country Club, and the Costa Mesa golf course.The location provides easy access to fine dining, the Performing Arts Center, World Class Shopping, Schools, Balearic Park, freeways and a bike path to the beach. You will want to be among the first to view this opportunity and make this Home Your Own! Welcome to the Mesa Verde "Inner Loop"!
Additional Information
- Appliances
- Electric Cooktop, Electric Oven, Disposal, Water Heater
- Pool
- Yes
- Pool Description
- Filtered, In Ground, Private
- Fireplace Description
- Family Room, Living Room, See Remarks
- Heat
- Forced Air
- Cooling Description
- None
- View
- Pool
- Exterior Construction
- Stucco
- Patio
- Brick, Concrete, Front Porch, Open, Patio
- Roof
- Composition
- Garage Spaces Total
- 2
- Sewer
- Public Sewer
- Water
- Public
- School District
- Newport Mesa Unified
- Interior Features
- Built-in Features, In-Law Floorplan, Bedroom on Main Level, Walk-In Closet(s)
- Attached Structure
- Detached
- Number Of Units Total
- 1
Listing courtesy of Listing Agent: Brian Gibney (brianggibney@gmail.com) from Listing Office: Villa Real Estate.
Listing sold by Cheryl DeMarco from Engel & Voelkers Newport Beach
Mortgage Calculator
Based on information from California Regional Multiple Listing Service, Inc. as of . This information is for your personal, non-commercial use and may not be used for any purpose other than to identify prospective properties you may be interested in purchasing. Display of MLS data is usually deemed reliable but is NOT guaranteed accurate by the MLS. Buyers are responsible for verifying the accuracy of all information and should investigate the data themselves or retain appropriate professionals. Information from sources other than the Listing Agent may have been included in the MLS data. Unless otherwise specified in writing, Broker/Agent has not and will not verify any information obtained from other sources. The Broker/Agent providing the information contained herein may or may not have been the Listing and/or Selling Agent.
