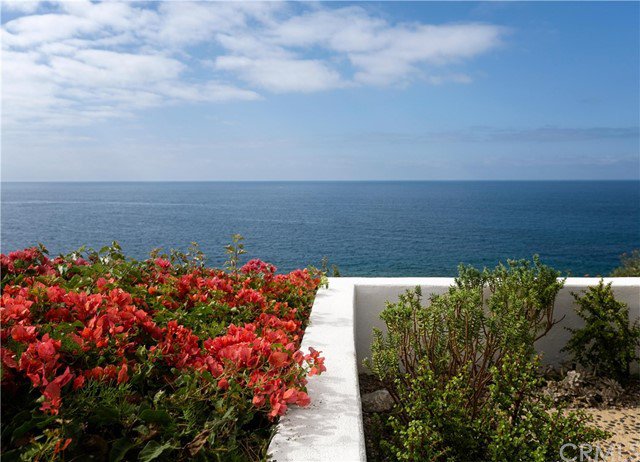61 Monarch Bay Drive, Dana Point, CA 92629
- $5,750,000
- 3
- BD
- 2
- BA
- 2,522
- SqFt
- Sold Price
- $5,750,000
- List Price
- $6,600,000
- Closing Date
- Jun 05, 2020
- Status
- CLOSED
- MLS#
- NP19235748
- Year Built
- 1962
- Bedrooms
- 3
- Bathrooms
- 2
- Living Sq. Ft
- 2,522
- Lot Size
- 17,600
- Acres
- 0.40
- Lot Location
- Bluff, Back Yard, Close to Clubhouse
- Days on Market
- 222
- Property Type
- Single Family Residential
- Property Sub Type
- Single Family Residence
- Stories
- One Level
- Neighborhood
- Monarch Bay (Mb)
Property Description
Offered for the first time, this oceanfront property is located within the private, gated community of Monarch Bay. This site was, in fact, the first property selected here nearly 60 years ago. The original owner is now electing to part with the treasured seaside property which has for decades served as a family retreat. The generously sized parcel of approximately .4 acres includes an expansive ocean view lawn and garden, as well as private sandy overlook known as “the beach”. The promontory location is exceptionally private and includes over 82 linear feet of ocean frontage set above the emerald and aqua waters of the cove below. The ocean, coastline, and sunset vistas are unrivalled. The impeccably-kept single story residence is a timeless, mid-century design. Centrally located on the parcel, the post and beam residence surrounds a light-filled garden courtyard. Floor-to-ceiling walls of glass perfectly frame a dazzling panorama of ocean views. Modest, yet eminently comfortable, the unadulterated home is ideally suited for modernization. Monarch Bay residents enjoy use of their private oceanfront club on the sand (the only one of its kind in Orange County), which makes the beach experience here unsurpassed. This is truly a once-in-a-lifetime offering. HOA is $2430/year, paid quarterly. Monarch Bay Beach Club is $20/month. $500 annual legal assessment fee. The buyout price for land in June 2020 is $5,770,000. Seller's choice of services.
Additional Information
- Land Lease
- Yes
- HOA
- 2430
- Frequency
- Annually
- Association Amenities
- Clubhouse, Fire Pit, Guard, Security
- Pool Description
- None
- Fireplace Description
- Living Room
- Cooling Description
- None
- View
- Catalina, City Lights, Coastline, Ocean, Panoramic, Water
- Garage Spaces Total
- 2
- Sewer
- Public Sewer
- Water
- Public
- School District
- Capistrano Unified
- Interior Features
- Bedroom on Main Level, Main Level Master
- Attached Structure
- Detached
- Number Of Units Total
- 1
Listing courtesy of Listing Agent: Robert Giem (rob@robgiem.com) from Listing Office: Compass.
Listing sold by Bob Wolff from Harcourts Prime Properties
Mortgage Calculator
Based on information from California Regional Multiple Listing Service, Inc. as of . This information is for your personal, non-commercial use and may not be used for any purpose other than to identify prospective properties you may be interested in purchasing. Display of MLS data is usually deemed reliable but is NOT guaranteed accurate by the MLS. Buyers are responsible for verifying the accuracy of all information and should investigate the data themselves or retain appropriate professionals. Information from sources other than the Listing Agent may have been included in the MLS data. Unless otherwise specified in writing, Broker/Agent has not and will not verify any information obtained from other sources. The Broker/Agent providing the information contained herein may or may not have been the Listing and/or Selling Agent.
