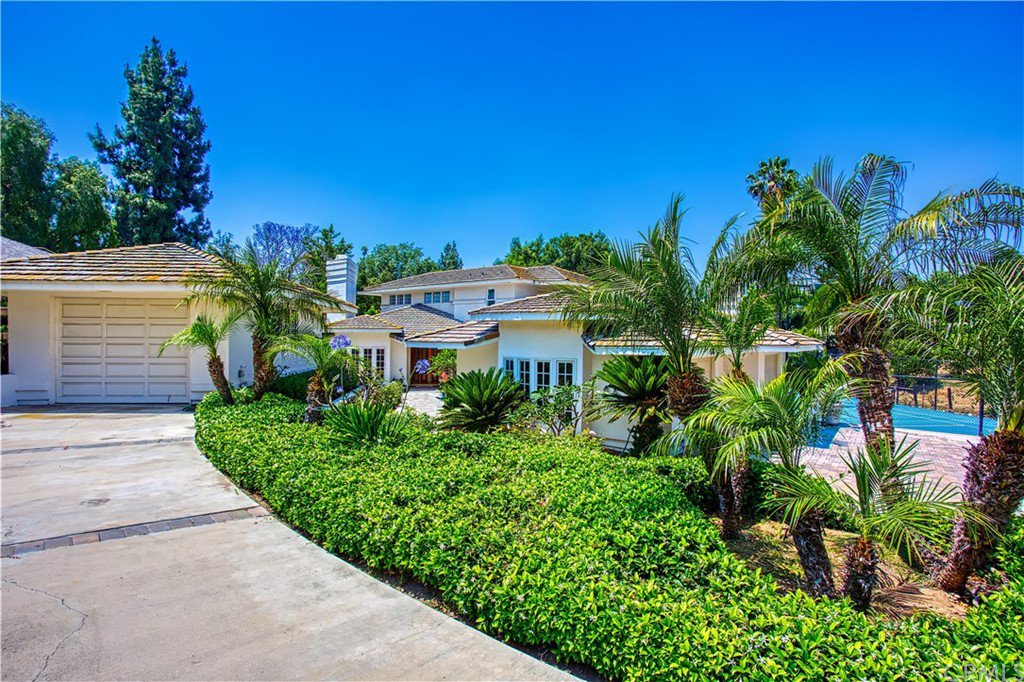18900 Westvale Lane, Yorba Linda, CA 92886
- $1,340,000
- 4
- BD
- 5
- BA
- 3,446
- SqFt
- Sold Price
- $1,340,000
- List Price
- $1,448,900
- Closing Date
- Apr 03, 2020
- Status
- CLOSED
- MLS#
- NP19232565
- Year Built
- 1989
- Bedrooms
- 4
- Bathrooms
- 5
- Living Sq. Ft
- 3,446
- Lot Size
- 25,160
- Acres
- 0.58
- Lot Location
- 0-1 Unit/Acre, Back Yard, Cul-De-Sac, Horse Property, Landscaped, Sprinkler System, Trees, Yard
- Days on Market
- 154
- Property Type
- Single Family Residential
- Style
- Contemporary, Mediterranean
- Property Sub Type
- Single Family Residence
- Stories
- Two Levels
- Neighborhood
- Custom Home Community
Property Description
Nestled among 4 other custom built homes on a private cul-de-sac, this property boast approximately 3500 sqft with a private tennis court and zoned for horses. 4 spacious bedrooms, 4 ¾ bathrooms, 3 fireplaces, Oak flooring throughout, an enormous sized great room with a fireplace, wet-bar, vaulted ceilings and French doors. The open and spacious kitchen features a large walk in pantry, granite counters, breakfast nook, and beautifully appointed oak cabinetry. Master bedroom has a large spa tub, fireplace, XL walk-in clauset and French doors leading to a private deck. Master bedroom suite is located on the first floor along with one other bedroom currently being used as an office. Three car garage total, one 2 car and one large single garage has a ¾ bathroom designed to be an in-law-granny flat. Some of the additional features include: Central vacuum, security system, RV parking, and 21 fruit trees surround the Estate adjacent to the lighted tennis court. It is a real treat to represent a phenomenal home with such diversity.
Additional Information
- Other Buildings
- Tennis Court(s)
- Appliances
- Built-In Range, Convection Oven, Double Oven, Dishwasher, Electric Range, Disposal, Gas Range, Gas Water Heater, Ice Maker, Microwave, Refrigerator, Self Cleaning Oven, Vented Exhaust Fan, Water To Refrigerator
- Pool Description
- None
- Fireplace Description
- Family Room, Gas, Living Room, Primary Bedroom
- Heat
- Central, Fireplace(s), Natural Gas
- Cooling
- Yes
- Cooling Description
- Central Air, Dual, Electric
- View
- Orchard, Trees/Woods
- Exterior Construction
- Copper Plumbing
- Patio
- Deck, Open, Patio, Wrap Around
- Roof
- Tile
- Garage Spaces Total
- 3
- Sewer
- Public Sewer
- Water
- Public
- School District
- Placentia-Yorba Linda Unified
- Interior Features
- Beamed Ceilings, Wet Bar, Balcony, Ceiling Fan(s), Cathedral Ceiling(s), Central Vacuum, Granite Counters, Open Floorplan, Pantry, Recessed Lighting, Storage, Bar, Wired for Sound, Attic, Entrance Foyer, Main Level Primary, Walk-In Closet(s), Workshop
- Attached Structure
- Detached
- Number Of Units Total
- 1
Listing courtesy of Listing Agent: Wayne Smith (wayne@coronadelmarproperties.com) from Listing Office: Corona Del Mar Properties Inc.
Listing sold by Veronica Bertrand from Red Diamond Realty
Mortgage Calculator
Based on information from California Regional Multiple Listing Service, Inc. as of . This information is for your personal, non-commercial use and may not be used for any purpose other than to identify prospective properties you may be interested in purchasing. Display of MLS data is usually deemed reliable but is NOT guaranteed accurate by the MLS. Buyers are responsible for verifying the accuracy of all information and should investigate the data themselves or retain appropriate professionals. Information from sources other than the Listing Agent may have been included in the MLS data. Unless otherwise specified in writing, Broker/Agent has not and will not verify any information obtained from other sources. The Broker/Agent providing the information contained herein may or may not have been the Listing and/or Selling Agent.
