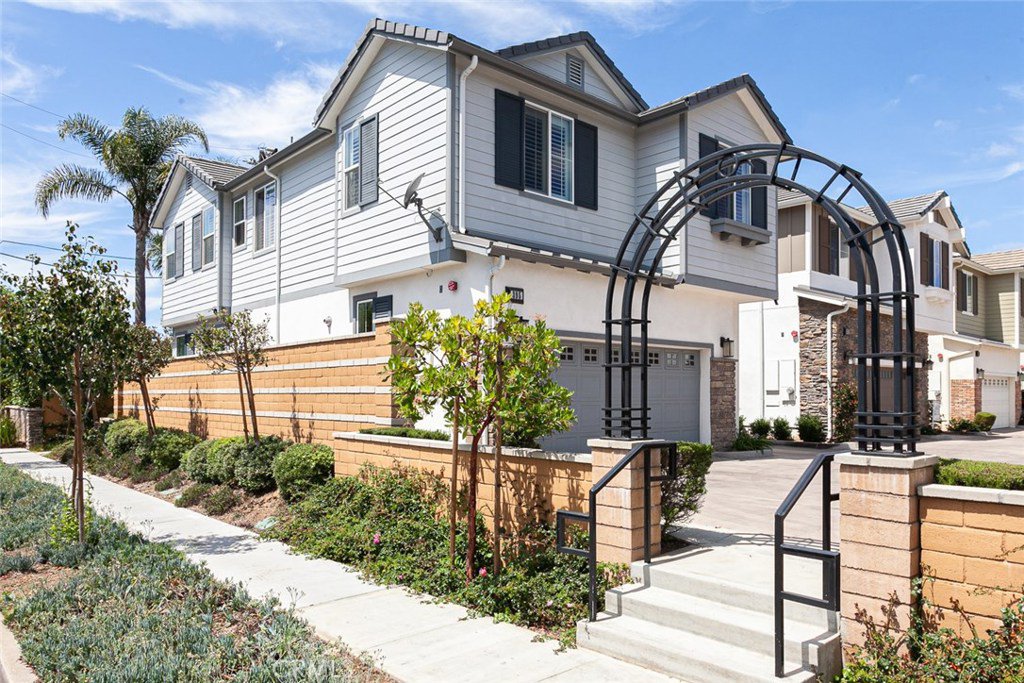395 Latitude E, Costa Mesa, CA 92627
- $1,239,000
- 4
- BD
- 3
- BA
- 2,174
- SqFt
- Sold Price
- $1,239,000
- List Price
- $1,249,000
- Closing Date
- Nov 06, 2019
- Status
- CLOSED
- MLS#
- NP19201055
- Year Built
- 2016
- Bedrooms
- 4
- Bathrooms
- 3
- Living Sq. Ft
- 2,174
- Lot Size
- 4,317
- Acres
- 0.10
- Lot Location
- 0-1 Unit/Acre, Corner Lot
- Days on Market
- 23
- Property Type
- Single Family Residential
- Style
- Other
- Property Sub Type
- Single Family Residence
- Stories
- Two Levels
- Neighborhood
- Eastside Heights (Ehcm)
Property Description
This beautiful four bedroom, 3 bathroom home is located right on the border of Newport Heights in the desirable development of Latitude East. This former model home with many designer finishes was built in 2016 and designed with an open first floor floor plan, including a main floor bedroom and bath. The spacious kitchen includes quartz countertops, high end appliances and a large center island for entertaining and counter seating. The dining area opens to an over sized patio to take advantage of the Southern California weather and lifestyle. The second floor offers a large master bedroom with a spacious walk in closet. The spa like master bath includes a large tub, dual sinks and quartz countertops. The laundry room is located upstairs as well along with two additional bedrooms and a loft area which can work for an office or playroom. Location is everything and this home couldn’t have a better one. Minutes from all the great restaurants and stores that 17th Street has to offer as well as a bike ride away from the beach. Award winning schools and parks are also in close proximity.
Additional Information
- HOA
- 167
- Frequency
- Monthly
- Association Amenities
- Call for Rules
- Appliances
- 6 Burner Stove, Double Oven, Dishwasher, Freezer, Gas Cooktop, Ice Maker, Refrigerator
- Pool Description
- None
- Heat
- Central
- Cooling
- Yes
- Cooling Description
- Central Air
- View
- None
- Patio
- Enclosed, Front Porch, Patio
- Garage Spaces Total
- 2
- Sewer
- Public Sewer
- Water
- Public
- School District
- Newport Mesa Unified
- High School
- Newport Harbor
- Interior Features
- Ceiling Fan(s), Open Floorplan, Recessed Lighting, Bedroom on Main Level, Loft
- Attached Structure
- Detached
- Number Of Units Total
- 1
Listing courtesy of Listing Agent: Laurie Eastman (laurie.eastman@compass.com) from Listing Office: Compass.
Listing sold by Dylan Mason from Compass
Mortgage Calculator
Based on information from California Regional Multiple Listing Service, Inc. as of . This information is for your personal, non-commercial use and may not be used for any purpose other than to identify prospective properties you may be interested in purchasing. Display of MLS data is usually deemed reliable but is NOT guaranteed accurate by the MLS. Buyers are responsible for verifying the accuracy of all information and should investigate the data themselves or retain appropriate professionals. Information from sources other than the Listing Agent may have been included in the MLS data. Unless otherwise specified in writing, Broker/Agent has not and will not verify any information obtained from other sources. The Broker/Agent providing the information contained herein may or may not have been the Listing and/or Selling Agent.
