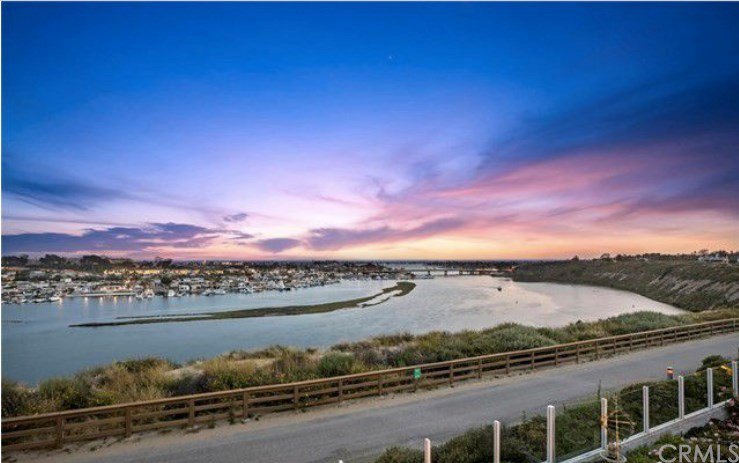43 Cape Andover, Newport Beach, CA 92660
- $3,400,000
- 4
- BD
- 5
- BA
- 3,993
- SqFt
- Sold Price
- $3,400,000
- List Price
- $3,795,000
- Closing Date
- Aug 13, 2020
- Status
- CLOSED
- MLS#
- NP19200791
- Year Built
- 1997
- Bedrooms
- 4
- Bathrooms
- 5
- Living Sq. Ft
- 3,993
- Lot Size
- 6,010
- Acres
- 0.14
- Lot Location
- 0-1 Unit/Acre, Garden, Sprinklers In Rear, Sprinklers In Front, Lawn, Sprinklers Timer
- Days on Market
- 228
- Property Type
- Single Family Residential
- Style
- Cape Cod
- Property Sub Type
- Single Family Residence
- Stories
- Two Levels
- Neighborhood
- Castaways (Cast)
Property Description
Fabulous Front Row, Bluff Top home in Castaways. Virtual tour @ https://vimeo.com/355597063. Enjoy the sweeping, mesmerizing views of Newport Harbor and the ocean beyond. This expanded Residence Five includes 4 bedroom and bath suites including an expansive bay & ocean view master suite with veranda and fireplace. The home features an open kitchen, dining room, family room & living room with fireplaces, media room & executive loft style office with library. The light and bright, open floor plan allows for gracious yet casual everyday living and entertaining; all the ingredients in a recipe for a wonderful home. Enjoy outdoor entertaining and bask amongst the cutting rose and pollinator gardens. Numerous large windows bring the stunning water and city lights views right into focus. The spacious kitchen includes high quality Viking appliances, Sub-Zero refrigerator & wine cooler and a large center island. Other amenities include a NEST Thermostat & Door system, tankless water heater, whole house water purification system, hot & cold drinking water filtration system in kitchen, water softener, epoxy garage floors, security system, downstairs media room plumbed for a potential 5th bathroom, built-ins from California Closets, lots of storage & much more. This inviting home has been meticulously maintained & updated by the original owners. Castaways enjoys a staffed guard gated entry & access. #virtualopenhouseFacetime://jhoover@surterreproperties.com 05/23/2020 1:00 PM- 4:00 PM
Additional Information
- HOA
- 360
- Frequency
- Monthly
- Association Amenities
- Controlled Access, Maintenance Grounds, Guard, Trail(s)
- Appliances
- Dishwasher, Gas Cooktop, Microwave, Refrigerator, Water Softener, Tankless Water Heater, Water Purifier
- Pool Description
- None
- Fireplace Description
- Family Room, Living Room, Master Bedroom
- Heat
- Central
- Cooling
- Yes
- Cooling Description
- Central Air
- View
- Bay, Back Bay, Bridge(s), City Lights, Marina, Mountain(s), Ocean
- Patio
- Brick, Open, Patio
- Garage Spaces Total
- 2
- Sewer
- Public Sewer
- Water
- Public
- School District
- Newport Mesa Unified
- Interior Features
- Built-in Features, Balcony, Granite Counters, High Ceilings, Open Floorplan, Pantry, Recessed Lighting, Two Story Ceilings, Entrance Foyer, Walk-In Pantry, Walk-In Closet(s)
- Attached Structure
- Detached
- Number Of Units Total
- 1
Listing courtesy of Listing Agent: John Hoover (jhoover@surterreproperties.com) from Listing Office: Surterre Properties Inc..
Listing sold by John Hoover from Surterre Properties Inc.
Mortgage Calculator
Based on information from California Regional Multiple Listing Service, Inc. as of . This information is for your personal, non-commercial use and may not be used for any purpose other than to identify prospective properties you may be interested in purchasing. Display of MLS data is usually deemed reliable but is NOT guaranteed accurate by the MLS. Buyers are responsible for verifying the accuracy of all information and should investigate the data themselves or retain appropriate professionals. Information from sources other than the Listing Agent may have been included in the MLS data. Unless otherwise specified in writing, Broker/Agent has not and will not verify any information obtained from other sources. The Broker/Agent providing the information contained herein may or may not have been the Listing and/or Selling Agent.
