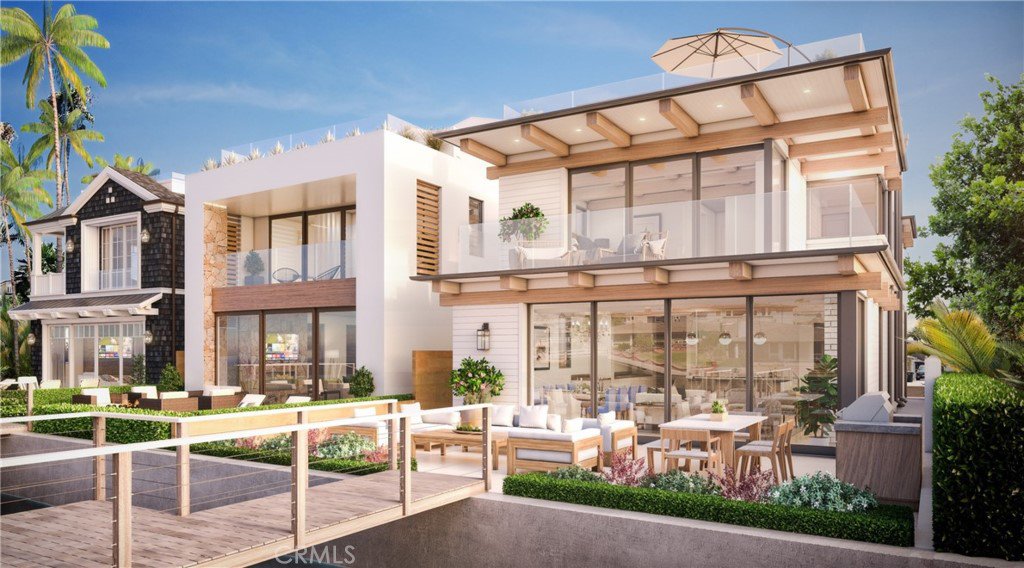3904 Channel Place, Newport Beach, CA 92663
- $5,825,000
- 3
- BD
- 5
- BA
- 2,693
- SqFt
- Sold Price
- $5,825,000
- List Price
- $5,995,000
- Closing Date
- Oct 21, 2020
- Status
- CLOSED
- MLS#
- NP19081983
- Year Built
- 2020
- Bedrooms
- 3
- Bathrooms
- 5
- Living Sq. Ft
- 2,693
- Lot Size
- 2,745
- Acres
- 0.06
- Lot Location
- Near Park, Rectangular Lot
- Days on Market
- 489
- Property Type
- Single Family Residential
- Style
- Custom
- Property Sub Type
- Single Family Residence
- Stories
- Three Or More Levels
- Neighborhood
- Newport Island (Newi)
Property Description
One of 3 exquisite new-construction residences, each with private dock (fitting an appx. 40’ boat), by highly sought-after builder, Patterson Custom Homes, on the waterfront of Newport Island. Designed by Brandon Architects with interior design plans by Denise Morrison, this 3-bedroom, 4.5 bathroom estate is destined for greatness upon its completion in 2020. The three-level with elevator floor plan ensures that every need is met with open-concept living spaces, large bedrooms with en suite baths, a top-level entertaining hub, rooftop deck engineered for spa, and seamless indoor-outdoor living by use of glass pocket doors. As is customary of PC Homes, the residence will encompass state-of the-art technology including Home Automation with lighting, call box, audio and video surveillance integrations. A premium selection of finishes and fixtures including engineered white oak floors, Neolith and quartzite slab countertops, and Mission West tile accents have been meticulously considered to deliver a stylish coastal contemporary aesthetic; though, buyers are rewarded the opportunity to further customize specifications. Patterson’s commitment to excellence is evident in the master craftsmanship deployed at every step of construction as well as the 2 years of Platinum Level Custom Home Care promised with the project. This one-of-a-kind white glove service will free you from the time, hassle and energy needed to keep up with the routine maintenance needs of your new custom home.
Additional Information
- Other Buildings
- Cabana
- Appliances
- Double Oven, Dishwasher, Freezer, Gas Cooktop, Disposal, Microwave, Refrigerator, Tankless Water Heater
- Pool Description
- None
- Fireplace Description
- Fire Pit, Great Room, Master Bedroom
- Heat
- Forced Air
- Cooling
- Yes
- Cooling Description
- Central Air, Dual
- View
- Harbor, Water
- Exterior Construction
- Brick Veneer, Plaster, Wood Siding
- Patio
- Deck, Patio, Rooftop
- Garage Spaces Total
- 2
- Sewer
- Public Sewer
- Water
- Public
- School District
- Newport Mesa Unified
- Elementary School
- Newport
- Middle School
- Ensign
- High School
- Newport Harbor
- Interior Features
- Wet Bar, Balcony, Elevator, Open Floorplan, Pantry, Recessed Lighting, Storage, Smart Home, Wired for Data, Wired for Sound, All Bedrooms Up, Entrance Foyer, Utility Room, Walk-In Pantry, Walk-In Closet(s)
- Attached Structure
- Detached
- Number Of Units Total
- 1
Listing courtesy of Listing Agent: Tim Smith (tim@timsmithgroup.com) from Listing Office: Coldwell Banker Realty.
Listing sold by Annie Clougherty from Compass
Mortgage Calculator
Based on information from California Regional Multiple Listing Service, Inc. as of . This information is for your personal, non-commercial use and may not be used for any purpose other than to identify prospective properties you may be interested in purchasing. Display of MLS data is usually deemed reliable but is NOT guaranteed accurate by the MLS. Buyers are responsible for verifying the accuracy of all information and should investigate the data themselves or retain appropriate professionals. Information from sources other than the Listing Agent may have been included in the MLS data. Unless otherwise specified in writing, Broker/Agent has not and will not verify any information obtained from other sources. The Broker/Agent providing the information contained herein may or may not have been the Listing and/or Selling Agent.
