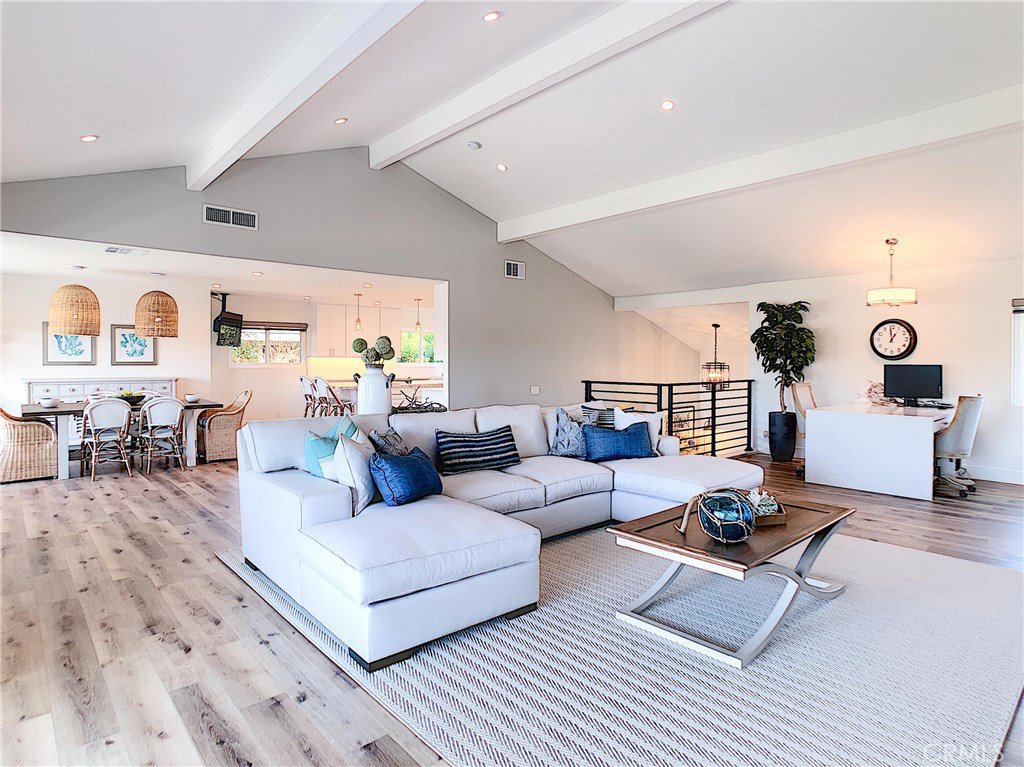8 Skysail Drive, Corona Del Mar, CA 92625
- $1,825,000
- 3
- BD
- 3
- BA
- 2,460
- SqFt
- Sold Price
- $1,825,000
- List Price
- $1,899,000
- Closing Date
- May 07, 2019
- Status
- CLOSED
- MLS#
- NP19032903
- Year Built
- 1977
- Bedrooms
- 3
- Bathrooms
- 3
- Living Sq. Ft
- 2,460
- Lot Size
- 5,830
- Acres
- 0.13
- Lot Location
- Back Yard, Greenbelt
- Days on Market
- 48
- Property Type
- Single Family Residential
- Property Sub Type
- Single Family Residence
- Stories
- Multi Level
- Neighborhood
- Jasmine Creek (Jasc)
Property Description
Nestled on a terraced hillside beyond the prestigious guarded gates of Corona del Mar’s sought-after Jasmine Creek collection, this fully remodeled split-level residence is ready to enrich your lifestyle. Bright, open and fashionable, the contemporary paired home is introduced by a private gated courtyard that leads to dual custom entry doors. From the foyer, step up to living areas and down to a trio of bedrooms, including a master suite with luxurious new bath and access to the backyard. Approximately 2,460 square feet, the 2.5 bath floorplan welcomes canyon and evening-light views from its top floor, which is home to a great room with vaulted ceiling, widescreen fireplace and built-in media cabinetry. A large deck is accessed by the great room and an adjoining dining room, which flows seamlessly into a brand-new chef-caliber kitchen with island, bar seating, quartz countertops, subway tile backsplash, stainless steel Viking appliances, and, like the rest of the home, white Shaker cabinetry. Enviable details are led by white oak wood flooring throughout, custom stair rails, chic ceiling fans, new lighting fixtures, an attached 2-car garage, and new windows and doors. Relax and entertain in a rear yard with covered patio, raised sun deck, fire pit with seating, and water-saving synthetic turf. Residents of Jasmine Creek enjoy exclusive access to 84 acres of ocean-view greenbelts, 6 tennis courts, 3 pools, pickle ball, and a spacious resort-style clubhouse.
Additional Information
- HOA
- 550
- Frequency
- Monthly
- Association Amenities
- Clubhouse, Sport Court, Paddle Tennis, Pool, Spa/Hot Tub, Tennis Court(s), Trail(s)
- Pool Description
- Community, Association
- Fireplace Description
- See Remarks
- Heat
- Central
- Cooling
- Yes
- Cooling Description
- Central Air
- View
- Park/Greenbelt, Ocean
- Garage Spaces Total
- 2
- Sewer
- Public Sewer
- Water
- Public
- School District
- Newport Mesa Unified
- Interior Features
- Open Floorplan, All Bedrooms Down, Walk-In Closet(s)
- Attached Structure
- Attached
- Number Of Units Total
- 1
Listing courtesy of Listing Agent: Christopher Parr (chrisparr@sbcglobal.net) from Listing Office: Douglas Elliman Of California,.
Listing sold by Heather Harmon from Arbor Real Estate Professional
Mortgage Calculator
Based on information from California Regional Multiple Listing Service, Inc. as of . This information is for your personal, non-commercial use and may not be used for any purpose other than to identify prospective properties you may be interested in purchasing. Display of MLS data is usually deemed reliable but is NOT guaranteed accurate by the MLS. Buyers are responsible for verifying the accuracy of all information and should investigate the data themselves or retain appropriate professionals. Information from sources other than the Listing Agent may have been included in the MLS data. Unless otherwise specified in writing, Broker/Agent has not and will not verify any information obtained from other sources. The Broker/Agent providing the information contained herein may or may not have been the Listing and/or Selling Agent.
