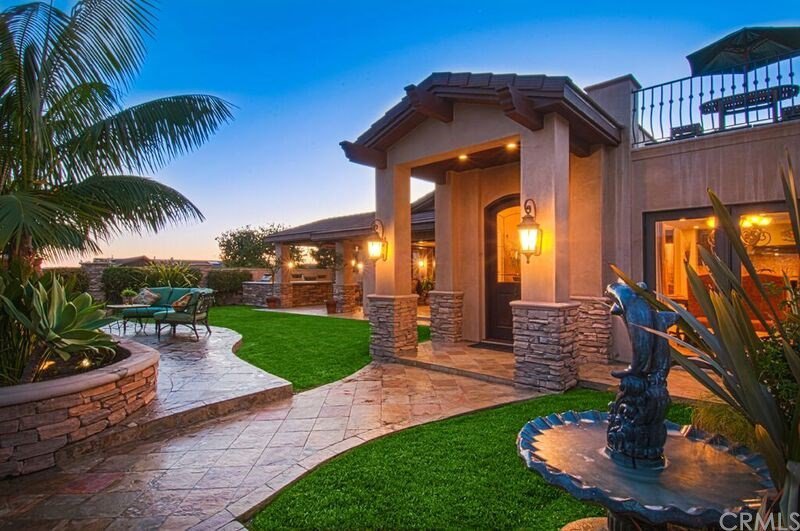515 Cameo Highlands Drive, Corona Del Mar, CA 92625
- $2,875,000
- 4
- BD
- 4
- BA
- 3,000
- SqFt
- Sold Price
- $2,875,000
- List Price
- $3,150,000
- Closing Date
- Jun 19, 2017
- Status
- CLOSED
- MLS#
- NP17035521
- Year Built
- 1962
- Bedrooms
- 4
- Bathrooms
- 4
- Living Sq. Ft
- 3,000
- Lot Size
- 9,500
- Lot Location
- Corner Lot, Sprinkler System
- Days on Market
- 60
- Property Type
- Single Family Residential
- Style
- Craftsman
- Property Sub Type
- Single Family Residence
- Stories
- One Level
- Neighborhood
- Cameo Highlands (Camh)
Property Description
Spacious 4 bdrm 4 bath home all on one level. Dramatic curbside entry doors open into a private space of luxury living. The beautifully customized, rebuilt residence impresses with its meticulous attention to detail. An open, flowing floor plan integrates the major living spaces making it ideal for entertaining, as well as for everyday living. Disappearing living room walls unite the indoor and outdoor venues creating a resort-quality life style. The inviting terrace area incorporates fountains, chef's grill, fireplace and cozy heaters for year-round enjoyment. Additional outdoor living is found on the rooftop deck overlooking the ocean and colorful sunsets. The putting green will challenge and delight even the non-golfer! The home also features an open kitchen made for the experienced home chef with top quality appliances, three large skylights, an 11 ft. breakfast bar and custsom cabinetry. Adjacent to the kitchen is an all-purpose "dream" space serving as computer center, spacious laundry and butler's pantry. An executive office with fireplace and bath adjions the master bedroom. With world class beaches, restaurants and boutiques close-by, this 5-star location is the best of the best.
Additional Information
- HOA
- 115
- Frequency
- Monthly
- Association Amenities
- Dues Paid Monthly
- Appliances
- 6 Burner Stove, Built-In Range, Barbecue, Convection Oven, Double Oven, Dishwasher, Exhaust Fan, Freezer, Gas Cooktop, Disposal, Gas Oven, Gas Range, Gas Water Heater, Indoor Grill, Ice Maker, Microwave, Refrigerator, Range Hood, Self Cleaning Oven, Water Softener, Vented Exhaust Fan
- Pool Description
- None
- Fireplace Description
- Den, Electric, Gas, Great Room, Primary Bedroom, Wood Burning
- Heat
- Central, Fireplace(s), Natural Gas
- Cooling
- Yes
- Cooling Description
- Central Air, Electric, Gas
- View
- None
- Exterior Construction
- Stucco, Wood Siding
- Patio
- Open, Patio, Stone
- Roof
- Composition
- Garage Spaces Total
- 2
- Sewer
- Sewer Tap Paid
- Water
- Public
- School District
- Newport Mesa Unified
- Interior Features
- Built-in Features, Chair Rail, Ceiling Fan(s), Ceramic Counters, Cathedral Ceiling(s), Granite Counters, Living Room Deck Attached, Open Floorplan, Pull Down Attic Stairs, Paneling/Wainscoting, Stone Counters, Recessed Lighting, Stair Climber, Storage, Tile Counters, Wired for Sound, All Bedrooms Down, Bedroom on Main Level, Main Level Primary, Primary Suite, Utility Room
- Attached Structure
- Detached
- Number Of Units Total
- 1
Listing courtesy of Listing Agent: Lyleen Ewing (ljewing@coldwellbanker.com) from Listing Office: Coldwell Banker Res. Brokerage.
Listing sold by Sharon Paxson from Arbor Real Estate
Mortgage Calculator
Based on information from California Regional Multiple Listing Service, Inc. as of . This information is for your personal, non-commercial use and may not be used for any purpose other than to identify prospective properties you may be interested in purchasing. Display of MLS data is usually deemed reliable but is NOT guaranteed accurate by the MLS. Buyers are responsible for verifying the accuracy of all information and should investigate the data themselves or retain appropriate professionals. Information from sources other than the Listing Agent may have been included in the MLS data. Unless otherwise specified in writing, Broker/Agent has not and will not verify any information obtained from other sources. The Broker/Agent providing the information contained herein may or may not have been the Listing and/or Selling Agent.
