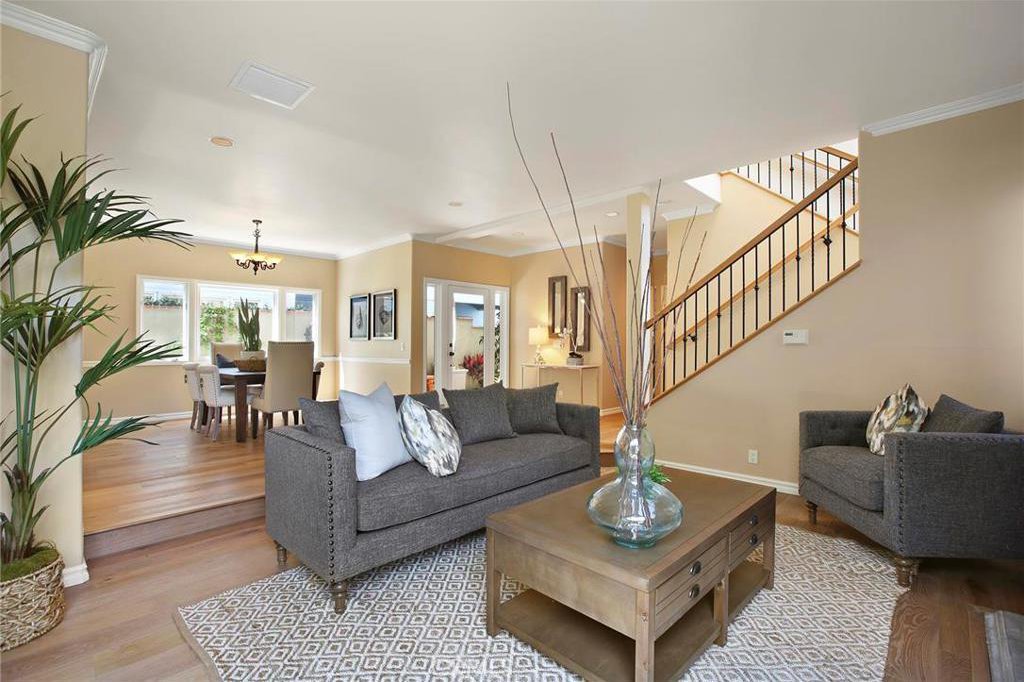385 La Perle Lane, Costa Mesa, CA 92627
- $1,200,000
- 3
- BD
- 3
- BA
- 2,446
- SqFt
- Sold Price
- $1,200,000
- List Price
- $1,295,000
- Closing Date
- Jul 11, 2016
- Status
- CLOSED
- MLS#
- NP16093373
- Year Built
- 1990
- Bedrooms
- 3
- Bathrooms
- 3
- Living Sq. Ft
- 2,446
- Lot Size
- 3,291
- Lot Location
- Front Yard, Lawn, Landscaped
- Days on Market
- 0
- Property Type
- Single Family Residential
- Style
- Traditional
- Property Sub Type
- Single Family Residence
- Stories
- Two Levels
- Neighborhood
- Eastside Heights (Ehcm)
Property Description
Welcome to the ideal East Costa Mesa Heights home, 385 La Perle Lane. This traditional style residence offers a spacious and functional floor plan that has been recently painted and updated with white oak hardwood flooring and new carpet. Encompassing over 2,400 Square Feet of living space, this single family residence includes three bedrooms, two and one half bathrooms, three outdoor living areas, and an attached two car garage. The interior is highlighted by a spacious great room and formal dining area adjacent to an open kitchen and casual living/dining room with built-in cabinetry. The over-sized master bedroom suite features a large cedar lined walk-in closet, a sun soaked balcony accessed by French doors, and a double sided fireplace that invites you into the spa sized master bathroom. Privacy abounds from the mature landscaping surrounding the property and ideally placed windows offering comfort and peace of mind throughout the home and back patio. Located minutes from the beach, freeways, world class dining and shopping, 385 La Perle Lane is certain to exceed expectations.
Additional Information
- HOA
- 100
- Frequency
- Annually
- Appliances
- Built-In Range, Convection Oven, Double Oven, Disposal, Gas Oven, Gas Range, Microwave, Refrigerator, Range Hood, Trash Compactor
- Pool Description
- None
- Fireplace Description
- Bath, Family Room
- Cooling
- Yes
- Cooling Description
- Central Air
- View
- None
- Patio
- Deck, Patio
- Roof
- Tile
- Garage Spaces Total
- 2
- Water
- Public
- School District
- Newport Mesa Unified
- Interior Features
- Balcony, Ceiling Fan(s), Cathedral Ceiling(s), Granite Counters, High Ceilings, Open Floorplan, Paneling/Wainscoting, Walk-In Closet(s)
- Attached Structure
- Detached
- Number Of Units Total
- 4
Listing courtesy of Listing Agent: Mark Taylor (mtaylor@homgroup.com) from Listing Office: HOM Sotheby's International Re.
Listing sold by Adrian Placinta from Home Financing Inc
Mortgage Calculator
Based on information from California Regional Multiple Listing Service, Inc. as of . This information is for your personal, non-commercial use and may not be used for any purpose other than to identify prospective properties you may be interested in purchasing. Display of MLS data is usually deemed reliable but is NOT guaranteed accurate by the MLS. Buyers are responsible for verifying the accuracy of all information and should investigate the data themselves or retain appropriate professionals. Information from sources other than the Listing Agent may have been included in the MLS data. Unless otherwise specified in writing, Broker/Agent has not and will not verify any information obtained from other sources. The Broker/Agent providing the information contained herein may or may not have been the Listing and/or Selling Agent.
