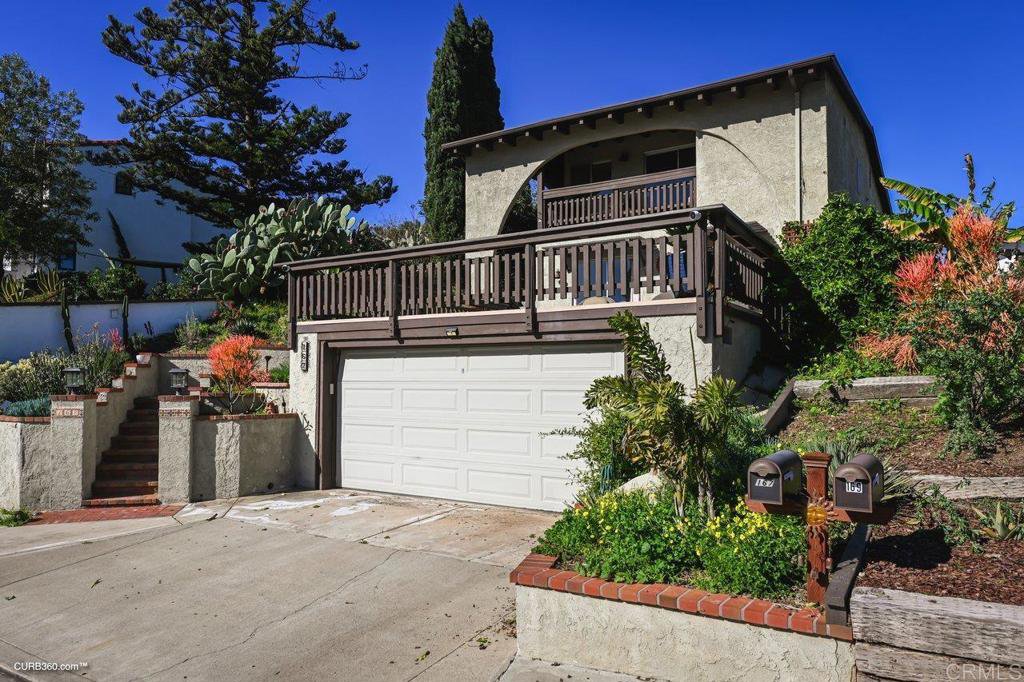167 Calle Redondel, San Clemente, CA 92672
- $1,400,000
- 3
- BD
- 2
- BA
- 1,845
- SqFt
- Sold Price
- $1,400,000
- List Price
- $1,398,000
- Closing Date
- Feb 14, 2023
- Status
- CLOSED
- MLS#
- NDP2300514
- Year Built
- 1971
- Bedrooms
- 3
- Bathrooms
- 2
- Living Sq. Ft
- 1,845
- Lot Size
- 7,198
- Acres
- 0.17
- Lot Location
- Back Yard, Garden, Near Park, Rectangular Lot, Sloped Up, Yard
- Days on Market
- 0
- Property Type
- Single Family Residential
- Style
- Custom
- Property Sub Type
- Single Family Residence
- Stories
- Multi Level
Property Description
West of I-5, this home in the heart of San Clemente offers so much; a beautiful open sky, fresh sea air, a peek-a-boo ocean view, walking distance to the beach, proximity to dining, shopping, and walking trails. From the enormous front deck perfect for entertaining, this home has an expansive view of the surrounding neighborhood and the nine-acre Bonito Canyon Park, just across the quiet, single loaded street. In addition, ample parking, quiet neighbors, and unobstructed views make this home a rare gem among homes. The large, flat, and private back yard is a blank canvas with unlimited potential for recreation, a pool, gardening, entertainment, an ADU, you name it! Once inside the front door, the warmth and hospitable nature of this home become evident. Vaulted, beamed ceilings, a block fireplace, a view into the back yard, all make you feel at home. Sliding glass doors lead from the bright, open kitchen and dining room to the back yard through a covered concrete patio area. The main level has one bedroom and bath. A few steps up lead to the en-suite primary bedroom with high wood-beamed ceilings, a large walk-in closet, and a covered balcony. A few steps down take you to a large bedroom (or bonus room) with sliding door access to the entertainment deck out front. No HOA or Mello-Roos. Professional photos forthcoming.
Additional Information
- Appliances
- Built-In Range, Gas Cooking, Gas Cooktop, Gas Oven, Gas Range, Microwave, Refrigerator, Self Cleaning Oven, Tankless Water Heater, Vented Exhaust Fan, Water Purifier, Dryer, Washer
- Pool Description
- None
- Fireplace Description
- Family Room, Gas
- Heat
- Central, Forced Air, Solar
- Cooling Description
- None
- View
- Park/Greenbelt, Neighborhood, Peek-A-Boo
- Exterior Construction
- Frame, Stucco
- Patio
- Concrete
- Roof
- Composition
- Garage Spaces Total
- 2
- Sewer
- Public Sewer
- Water
- Public
- School District
- Capistrano Unified
- Elementary School
- Clarence Lobo
- Middle School
- Shorecliff
- High School
- San Clemente
- Interior Features
- Beamed Ceilings, Balcony, Multiple Staircases, Tile Counters, Bedroom on Main Level, Entrance Foyer, Instant Hot Water, Walk-In Closet(s)
- Attached Structure
- Detached
Listing courtesy of Listing Agent: Patti Newton (patti.newton1300@gmail.com) from Listing Office: Regal The Property Shoppe.
Listing sold by Jenece Burke from KELLER WILLIAMS EMPIRE ESTATES
Mortgage Calculator
Based on information from California Regional Multiple Listing Service, Inc. as of . This information is for your personal, non-commercial use and may not be used for any purpose other than to identify prospective properties you may be interested in purchasing. Display of MLS data is usually deemed reliable but is NOT guaranteed accurate by the MLS. Buyers are responsible for verifying the accuracy of all information and should investigate the data themselves or retain appropriate professionals. Information from sources other than the Listing Agent may have been included in the MLS data. Unless otherwise specified in writing, Broker/Agent has not and will not verify any information obtained from other sources. The Broker/Agent providing the information contained herein may or may not have been the Listing and/or Selling Agent.
