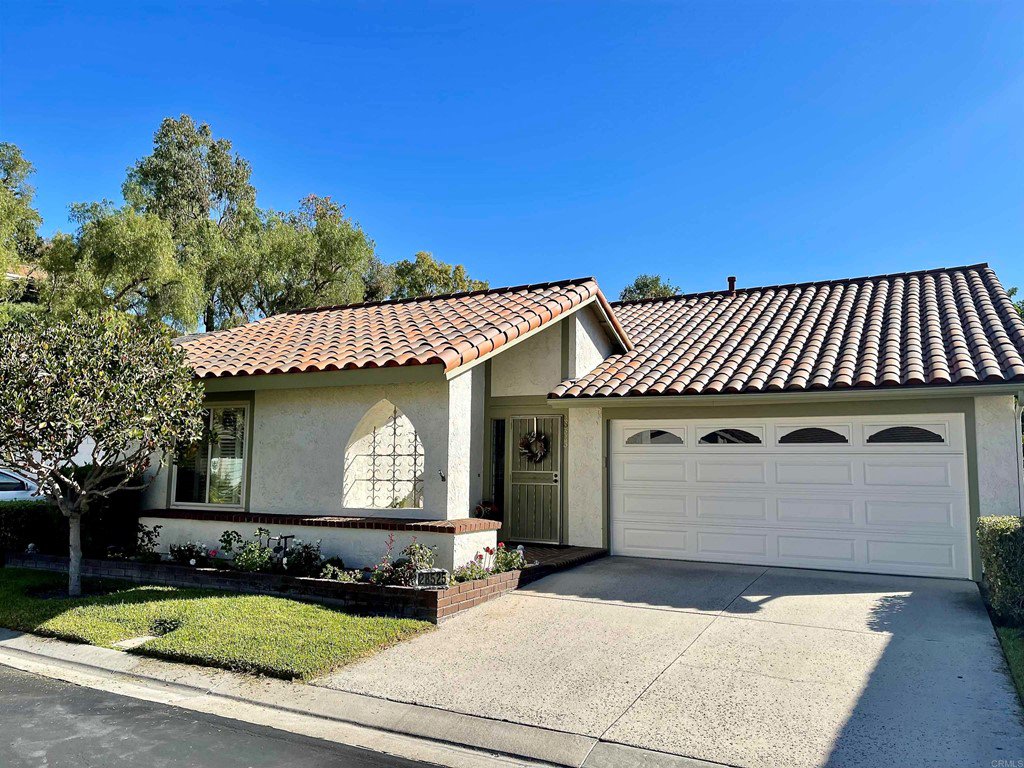28525 Cano, Mission Viejo, CA 92692
- $825,000
- 2
- BD
- 2
- BA
- 1,503
- SqFt
- Sold Price
- $825,000
- List Price
- $825,000
- Closing Date
- Nov 30, 2021
- Status
- CLOSED
- MLS#
- NDP2111673
- Year Built
- 1983
- Bedrooms
- 2
- Bathrooms
- 2
- Living Sq. Ft
- 1,503
- Lot Size
- 3,478
- Acres
- 0.08
- Lot Location
- Front Yard, Level, Street Level
- Days on Market
- 0
- Property Type
- Single Family Residential
- Property Sub Type
- Single Family Residence
- Stories
- One Level
Property Description
WELCOME HOME - this is the one you've been looking for - FIESTA MODEL CASA ROSA Pride of ownership shines throughout this gorgeous home. You walk into a very tastefully upgraded kitchen with a stunning Full Granite Backsplash! LG appliances are all included and only 4 years new. The kitchen features a functional peninsula that makes for a useful work area as well as an optional eating area. There is a very light, bright and open feeling with a formal dining room that opens to a very spacious living room and fireplace. The windows and sliding doors are dual pane as well as a Solatube skylight that brightens the hallway. Recessed lighting and plantation shutters throughout the home as well as crown molding to top it off. The entryway of the home is a brick front portico with a brick planter across the front of the home which makes for a very nice curb appeal. The side of the home features a redwood deck which is perfect for a BBQ close to the kitchen and the back of the home has a covered patio with skylight. 2 car attached garage with a lot of storage room. New water heater, re-piped entire home (warranty included), upgraded solid core doors throughout the home, pull down attic access and much much more!! A true move in ready home that is priced to sell fast!! Office/Den could be used as 3rd Bedroom.
Additional Information
- HOA
- 444
- Frequency
- Monthly
- Second HOA
- $21
- Association Amenities
- Bocce Court, Call for Rules, Clubhouse, Barbecue, Pool, Guard, Spa/Hot Tub, Security
- Pool Description
- Community, Association
- Fireplace Description
- Living Room
- Cooling
- Yes
- Cooling Description
- Central Air
- View
- None
- Garage Spaces Total
- 2
- Sewer
- Public Sewer
- Water
- Public
- School District
- Saddleback Valley Unified
- Interior Features
- Main Level Master, Walk-In Closet(s)
- Attached Structure
- Detached
Listing courtesy of Listing Agent: Scott Bernave (scottbernave@gmail.com) from Listing Office: HomeSmart Realty West.
Listing sold by Joshua Alexander from THE brokeredge
Mortgage Calculator
Based on information from California Regional Multiple Listing Service, Inc. as of . This information is for your personal, non-commercial use and may not be used for any purpose other than to identify prospective properties you may be interested in purchasing. Display of MLS data is usually deemed reliable but is NOT guaranteed accurate by the MLS. Buyers are responsible for verifying the accuracy of all information and should investigate the data themselves or retain appropriate professionals. Information from sources other than the Listing Agent may have been included in the MLS data. Unless otherwise specified in writing, Broker/Agent has not and will not verify any information obtained from other sources. The Broker/Agent providing the information contained herein may or may not have been the Listing and/or Selling Agent.
