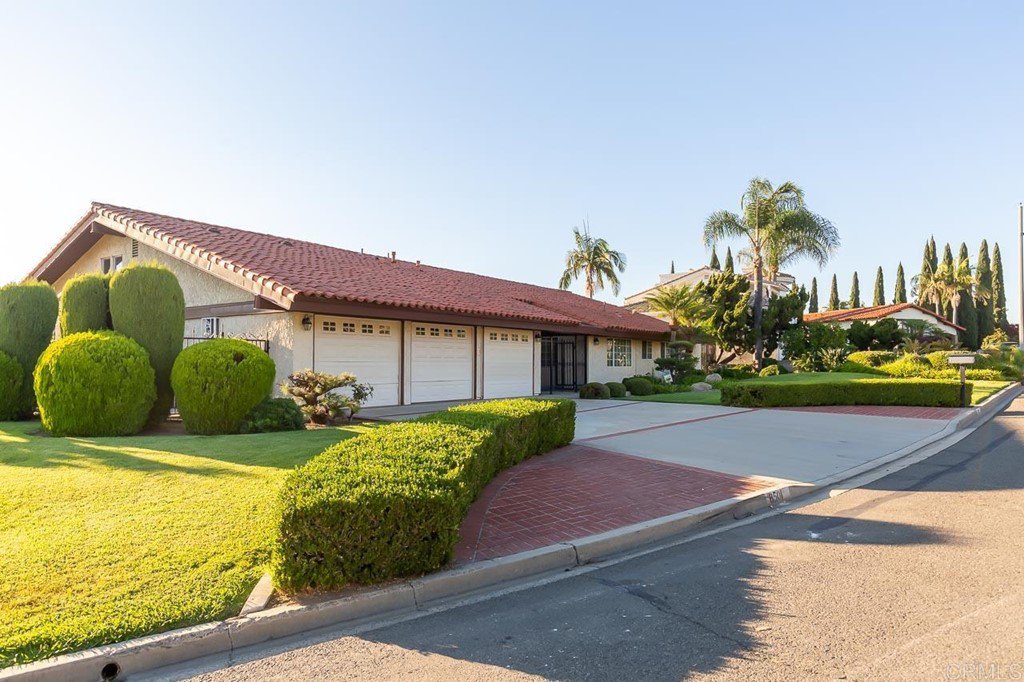8501 Waverly Place, Buena Park, CA 90621
- $1,400,000
- 3
- BD
- 4
- BA
- 3,265
- SqFt
- Sold Price
- $1,400,000
- List Price
- $1,495,000
- Closing Date
- Nov 04, 2021
- Status
- CLOSED
- MLS#
- NDP2110524
- Year Built
- 1968
- Bedrooms
- 3
- Bathrooms
- 4
- Living Sq. Ft
- 3,265
- Lot Size
- 13,750
- Acres
- 0.32
- Lot Location
- Back Yard, Corner Lot, Cul-De-Sac, Front Yard, Garden, Lawn, Landscaped, Level, Yard
- Days on Market
- 0
- Property Type
- Single Family Residential
- Property Sub Type
- Single Family Residence
- Stories
- One Level
Property Description
Gorgeous single story Los Coyotes Country Club community pool home with pride of ownership! This corner lot, cul-de-sac home on 1/3 acre includes intricate, lush landscaping with a spacious front and back yard. Enter through the private front gate and be welcomed by an ornate oversized wooden doorway. As you enter this home, you will witness a beautiful living room and dining room with unique high wooden beams and floor to ceiling windows letting in abundant light. Put your own finishes on the bright open kitchen with a dining nook, open to the family room surrounded by more floor to ceiling light. Master bedroom suite was tastefully designed by a renowned Japanese architect and includes gorgeous wood beamed ceilings, floor to ceiling windows, crown molding and a spacious office/artist space alcove. The en suite master bathroom with tiled flooring and bright windows throughout is spacious with dual sinks, a jetted tub and separate updated walk in shower. Both secondary rooms have been extended to create even more spaciousness, and one of these rooms is considered a junior master bedroom, including a full bathroom for added convenience. All bathrooms include gorgeous tiled flooring and bidets, two include jetted soaking tubs. Open the hall closet door to an additional added space leading to a loft style office/den/art room which could be converted to a fourth bedroom. This room includes ample space for storage in addition to the finished living space. The laundry room is enormous with plenty of storage space and is connected to the 2 car garage which also offers a nook that can be used as additional storage, a workshop... the possibilities are endless. Spill out to the meticulously landscaped and spacious front and back yard with gorgeous and mature landscaping, enclosing the backyard with privacy. A well placed and refreshing pool and spa finish the look and make entertaining complete. With great bones, ample light and well thought additions, this well loved home is a blank canvas waiting for the right buyer to make it your own!
Additional Information
- Appliances
- Dishwasher, Gas Cooking, Disposal, Gas Range, Microwave, Refrigerator
- Pool Description
- In Ground
- Fireplace Description
- Family Room
- Heat
- Central
- Cooling
- Yes
- Cooling Description
- Central Air
- View
- Neighborhood
- Patio
- Concrete
- Roof
- Tile
- Garage Spaces Total
- 2
- Water
- Public
- School District
- Fullerton Joint Union High
- Interior Features
- Beamed Ceilings, Built-in Features, Crown Molding, High Ceilings, Open Floorplan, Pull Down Attic Stairs, Storage, Sunken Living Room, Tile Counters, All Bedrooms Down, Attic, Bedroom on Main Level, Main Level Master, Walk-In Closet(s), Workshop
- Attached Structure
- Detached
Listing courtesy of Listing Agent: Victoria Varon (victoriavaron@gmail.com) from Listing Office: Fathom Realty Group, Inc.
Listing sold by Joseph Kim from Joseph Kim
Mortgage Calculator
Based on information from California Regional Multiple Listing Service, Inc. as of . This information is for your personal, non-commercial use and may not be used for any purpose other than to identify prospective properties you may be interested in purchasing. Display of MLS data is usually deemed reliable but is NOT guaranteed accurate by the MLS. Buyers are responsible for verifying the accuracy of all information and should investigate the data themselves or retain appropriate professionals. Information from sources other than the Listing Agent may have been included in the MLS data. Unless otherwise specified in writing, Broker/Agent has not and will not verify any information obtained from other sources. The Broker/Agent providing the information contained herein may or may not have been the Listing and/or Selling Agent.
