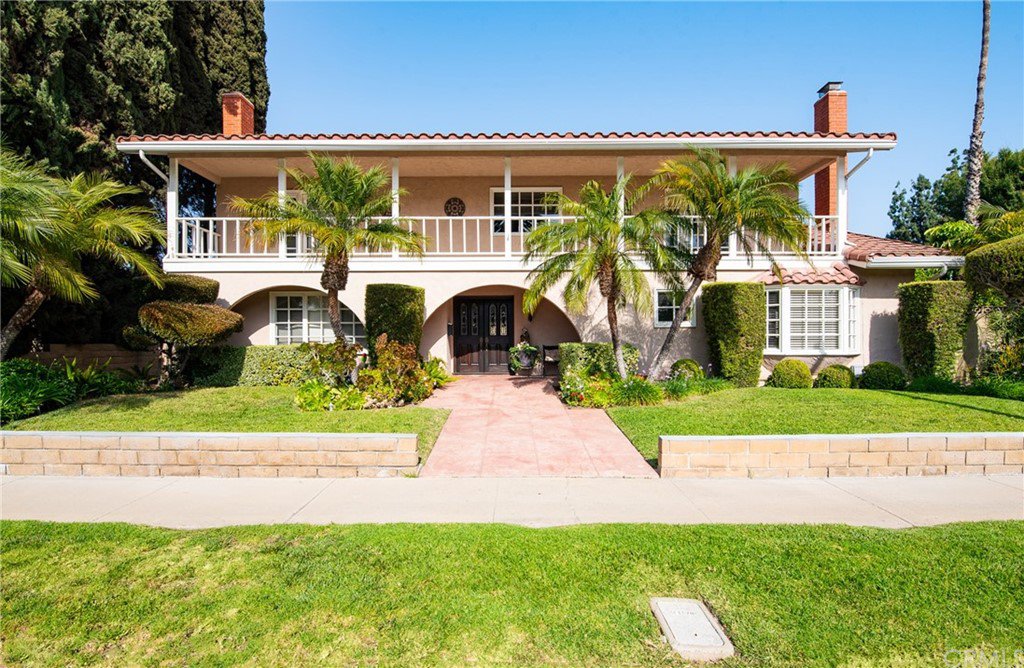1522 Tuffree Boulevard, Placentia, CA 92870
- $1,190,000
- 6
- BD
- 4
- BA
- 3,636
- SqFt
- Sold Price
- $1,190,000
- List Price
- $1,189,000
- Closing Date
- Sep 16, 2022
- Status
- CLOSED
- MLS#
- MB22095198
- Year Built
- 1969
- Bedrooms
- 6
- Bathrooms
- 4
- Living Sq. Ft
- 3,636
- Lot Size
- 9,000
- Acres
- 0.21
- Lot Location
- Back Yard, Corner Lot, Front Yard, Garden, Sprinklers In Rear, Sprinklers In Front, Lawn, Landscaped, Sprinklers Timer, Sprinkler System
- Days on Market
- 94
- Property Type
- Single Family Residential
- Style
- Other
- Property Sub Type
- Single Family Residence
- Stories
- Two Levels
- Neighborhood
- Placentia Village Estates (Plve)
Property Description
This beautiful house has it all! This house has 6 large bedrooms, 5 upstairs, and a Master Suite downstairs. Formal entry including a high ceiling, chandelier with remote for up and down use, Travertine Flooring, and a curved carpeted formal stairway. Living Room including arched doorway, wood and gas burning fireplace, recessed lighting, and lights on dimmer. Formal Dining Room with formal chandelier, arched doorway, and French doors leading into kitchen. Gourmet Kitchen including Travertine Flooring, lots of cabinets, lazy Susan, Granite Countertop, 5 Burner Stove Top, Dishwasher, Refrigerator, Recessed lighting, 2 desk areas, Kitchen Island, and Bay Window looking out to private backyard. Formal dining area off kitchen, separate dining area off Family Room, with Beamed Ceilings, Bay Windows, built-in bookshelves, separate wet bar, separate laundry room, and enormous gas and wood burning fireplace. Half bathroom with Quartz sink countertop off Family Room, and entry closet. Downstairs private Master Bedroom with separate Master bathroom including double sinks, quartz countertop, separate toilet and shower room, and double door entry. Master bedroom including his/hers mirrored closets, ceiling fan, direct access to backyard. All 5 bedrooms upstairs have carpet, mirrored closets, and ceiling fan. 2 bathrooms upstairs, one full and the other with a standing shower. Large pool and spa. Oversized three car garage with a drive thru door and lots of built-in cabinets, separate pantry, and closet. Backyard with covered patio, side separate grass area including Tangerine, Fig, and 2 Orange Trees. Located in an Award Winning PYL School District.
Additional Information
- Appliances
- Built-In Range, Convection Oven, Dishwasher, Exhaust Fan, Disposal, Gas Oven, Gas Range, Gas Water Heater, Ice Maker, Refrigerator, Range Hood, Self Cleaning Oven, Water To Refrigerator
- Pool
- Yes
- Pool Description
- Gas Heat, Heated, In Ground, Private, See Remarks
- Fireplace Description
- Family Room, Gas, Living Room, See Remarks, Wood Burning
- Heat
- Central
- Cooling
- Yes
- Cooling Description
- Central Air
- View
- City Lights, Neighborhood
- Patio
- Concrete, Covered, Open, Patio, See Remarks, Wood
- Garage Spaces Total
- 3
- Sewer
- Public Sewer, Sewer Tap Paid
- Water
- Public
- School District
- Placentia-Yorba Linda Unified
- Elementary School
- Sierra Vista
- Middle School
- Tuffree
- High School
- El Dorado
- Interior Features
- Balcony, Block Walls, Ceiling Fan(s), Granite Counters, Pull Down Attic Stairs, Storage, Bedroom on Main Level, Main Level Master
- Attached Structure
- Detached
- Number Of Units Total
- 1
Listing courtesy of Listing Agent: Chris Baumann (chris@downeyrealestate.com) from Listing Office: EXCELLENCE RE REAL ESTATE.
Listing sold by KAREN ULLOA from REDFIN CORPORATION
Mortgage Calculator
Based on information from California Regional Multiple Listing Service, Inc. as of . This information is for your personal, non-commercial use and may not be used for any purpose other than to identify prospective properties you may be interested in purchasing. Display of MLS data is usually deemed reliable but is NOT guaranteed accurate by the MLS. Buyers are responsible for verifying the accuracy of all information and should investigate the data themselves or retain appropriate professionals. Information from sources other than the Listing Agent may have been included in the MLS data. Unless otherwise specified in writing, Broker/Agent has not and will not verify any information obtained from other sources. The Broker/Agent providing the information contained herein may or may not have been the Listing and/or Selling Agent.
