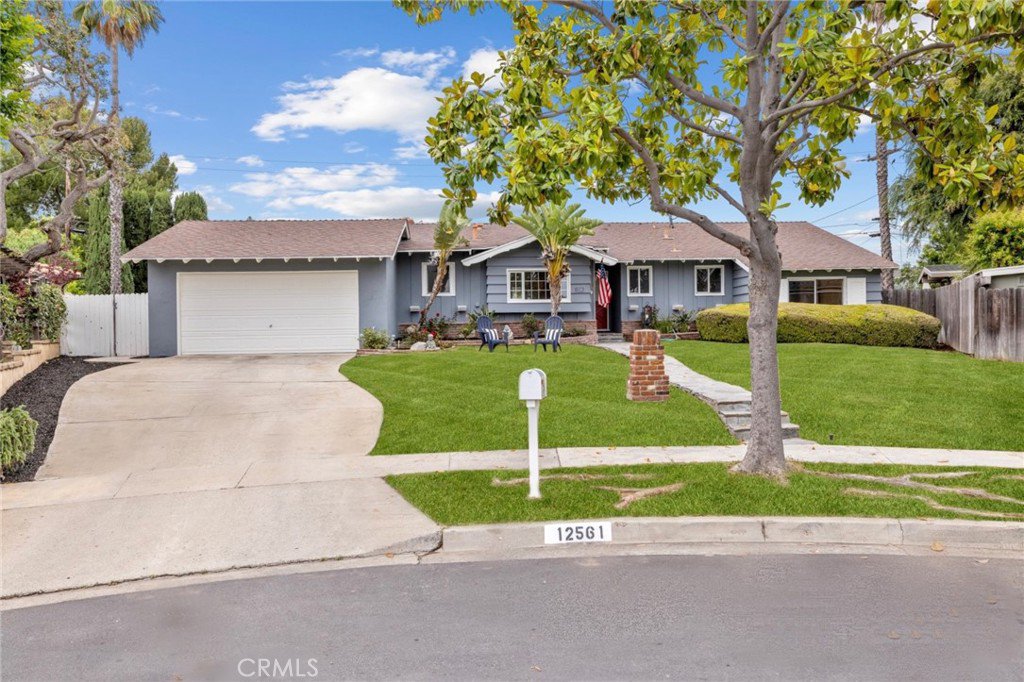12561 Woodlawn Avenue, Tustin, CA 92780
- $1,125,000
- 3
- BD
- 2
- BA
- 1,513
- SqFt
- Sold Price
- $1,125,000
- List Price
- $1,075,000
- Closing Date
- Jun 26, 2023
- Status
- CLOSED
- MLS#
- LG23093885
- Year Built
- 1959
- Bedrooms
- 3
- Bathrooms
- 2
- Living Sq. Ft
- 1,513
- Lot Size
- 11,400
- Acres
- 0.26
- Lot Location
- Cul-De-Sac, Front Yard, Sprinklers In Rear, Sprinklers In Front, Sprinkler System
- Days on Market
- 7
- Property Type
- Single Family Residential
- Property Sub Type
- Single Family Residence
- Stories
- One Level
- Neighborhood
- Other
Property Description
Few architectural genres hark back to the “post war housing boom” and mid-century living in Southern California as much as the California Ranch style homes of that era. These low slung, deep gabled, single-level modern houses of their time were built for casual family living and seamless indoor-outdoor living with their big grassy lawns and abundant sized lots. Such are the North Tustin “Ranchers,” originally built in the late 1950’s, located in quiet cul-de-sac streets, and perfectly positioned near schools, parks and shopping. Poised on a tree-lined street with an oversized 11,400 square foot lot with mature trees and grassy yards, this stylish “rancher” is quintessential to its heritage. The home features a large living room with hardwood floors and a brick fireplace, a big kitchen with oak cabinetry, black appliances, Formica countertops and tile flooring, two bedrooms with hardwood floors, the primary bedroom with an ensuite marble bathroom, and a shared hallway bath with a marble shower. The house also features an abundance of windows, a two-car attached garage and air conditioning. Outside there is a gated entry to the big back yard with a covered patio. The home’s Tustin address ensures use of top-rated schools and all of the conveniences of Tustin are out your door, shopping at the Market Place, Tustin Plaza or the trendy District Tustin Legacy; and easy access to the 55 and 5 Freeways and John Wayne Airport. This home awaits its next owner, move-in and live in it as-is, remodel or rebuild the home of your dreams.
Additional Information
- Appliances
- Dishwasher, Freezer, Disposal, Gas Oven, Gas Range, Gas Water Heater, Ice Maker, Microwave, Refrigerator, Water Heater
- Pool Description
- None
- Fireplace Description
- Family Room, Gas Starter
- Heat
- Central
- Cooling
- Yes
- Cooling Description
- Central Air
- View
- None
- Patio
- Concrete
- Roof
- Composition
- Garage Spaces Total
- 2
- Sewer
- Public Sewer
- Water
- Public
- School District
- Tustin Unified
- Interior Features
- Crown Molding, Unfurnished, All Bedrooms Down, Walk-In Closet(s)
- Attached Structure
- Detached
- Number Of Units Total
- 1
Listing courtesy of Listing Agent: Steve High (steve.high@cbrealty.com) from Listing Office: Coldwell Banker Realty.
Listing sold by Larry Birnbaum from LMB Enterprises
Mortgage Calculator
Based on information from California Regional Multiple Listing Service, Inc. as of . This information is for your personal, non-commercial use and may not be used for any purpose other than to identify prospective properties you may be interested in purchasing. Display of MLS data is usually deemed reliable but is NOT guaranteed accurate by the MLS. Buyers are responsible for verifying the accuracy of all information and should investigate the data themselves or retain appropriate professionals. Information from sources other than the Listing Agent may have been included in the MLS data. Unless otherwise specified in writing, Broker/Agent has not and will not verify any information obtained from other sources. The Broker/Agent providing the information contained herein may or may not have been the Listing and/or Selling Agent.
