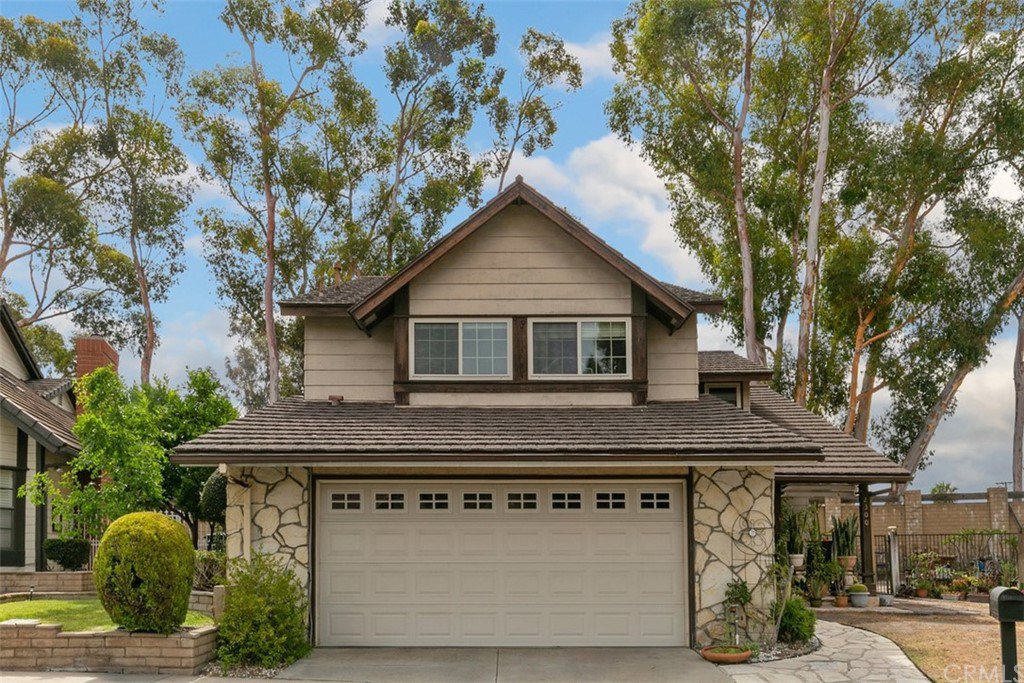2300 Greenwich Drive, Fullerton, CA 92833
- $980,000
- 4
- BD
- 3
- BA
- 2,073
- SqFt
- Sold Price
- $980,000
- List Price
- $995,000
- Closing Date
- Oct 04, 2022
- Status
- CLOSED
- MLS#
- LG22134020
- Year Built
- 1980
- Bedrooms
- 4
- Bathrooms
- 3
- Living Sq. Ft
- 2,073
- Lot Size
- 11,700
- Acres
- 0.27
- Lot Location
- 2-5 Units/Acre, Back Yard, Cul-De-Sac, Front Yard, Lawn, Landscaped, Level, Near Park, Near Public Transit, Street Level, Yard
- Days on Market
- 46
- Property Type
- Single Family Residential
- Style
- Traditional
- Property Sub Type
- Single Family Residence
- Stories
- Two Levels
- Neighborhood
- Other (Othr)
Property Description
Located in the community of Coyote Hills, this updated family home sits at the end of the street with a large pie shaped lot with plenty of room for an entertaining space as well as a pool and spa. Enter through the double doors into the formal two-story foyer, open to the living and dining area with vaulted ceilings, updated laminate floors, cozy fireplace, with the addition of new windows and doors, makes this a light and bright inviting space. A beautifully updated kitchen with all new cabinets, granite counters and stainless-steel appliances is open to the family room with views of the large back yard. Looking for a bedroom / office downstairs with adjacent full bath with views of the front yard. An open staircase takes you to the second story with 2 additional bedrooms and the primary suite. The primary suite boasts a large open area with vaulted ceilings and a fully renovated primary bath with his and her vanities, large roman tub, and a walk-in closet. Close to parks and award-winning Sunset Lane elementary, Parks Junior High and Sunny Hills High School. Association amenities include, pool, spa, tot park and sport court.
Additional Information
- HOA
- 135
- Frequency
- Monthly
- Association Amenities
- Sport Court, Playground, Pool, Spa/Hot Tub
- Appliances
- Dishwasher, Free-Standing Range, Disposal, Gas Oven, Gas Range, Microwave, Water To Refrigerator
- Pool Description
- Fenced, Gunite, Association
- Fireplace Description
- Gas, Living Room
- Heat
- Central, Forced Air, Fireplace(s), Natural Gas
- Cooling
- Yes
- Cooling Description
- Central Air
- View
- Trees/Woods
- Exterior Construction
- Drywall, Flagstone, Stucco
- Patio
- Brick, Concrete, Covered, Front Porch
- Roof
- Fire Proof, Flat Tile
- Garage Spaces Total
- 2
- Sewer
- Public Sewer
- Water
- Public
- School District
- Fullerton Joint Union High
- Elementary School
- Sunset Lane
- Middle School
- Parks
- High School
- Sonora
- Interior Features
- Cathedral Ceiling(s), Granite Counters, High Ceilings, Recessed Lighting, Sunken Living Room, Bedroom on Main Level, Walk-In Closet(s)
- Attached Structure
- Detached
- Number Of Units Total
- 1
Listing courtesy of Listing Agent: Steve Roberts (steverobertsre@gmail.com) from Listing Office: First Team Real Estate.
Listing sold by Doug Robinett from First Team Real Estate
Mortgage Calculator
Based on information from California Regional Multiple Listing Service, Inc. as of . This information is for your personal, non-commercial use and may not be used for any purpose other than to identify prospective properties you may be interested in purchasing. Display of MLS data is usually deemed reliable but is NOT guaranteed accurate by the MLS. Buyers are responsible for verifying the accuracy of all information and should investigate the data themselves or retain appropriate professionals. Information from sources other than the Listing Agent may have been included in the MLS data. Unless otherwise specified in writing, Broker/Agent has not and will not verify any information obtained from other sources. The Broker/Agent providing the information contained herein may or may not have been the Listing and/or Selling Agent.
