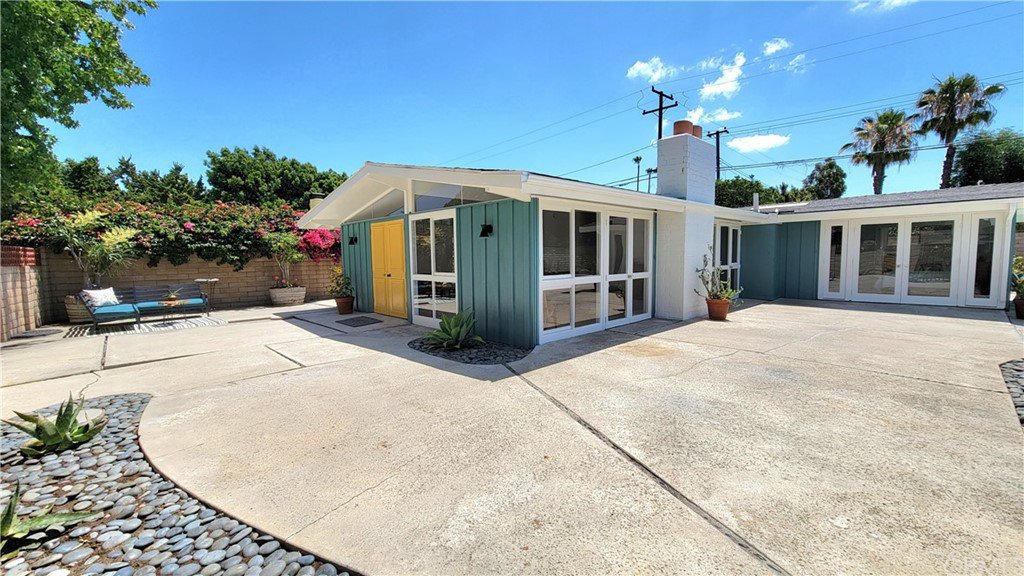13062 Chaplet Place, Tustin, CA 92780
- $1,185,000
- 4
- BD
- 2
- BA
- 1,657
- SqFt
- Sold Price
- $1,185,000
- List Price
- $1,043,000
- Closing Date
- Aug 10, 2022
- Status
- CLOSED
- MLS#
- LG22122683
- Year Built
- 1954
- Bedrooms
- 4
- Bathrooms
- 2
- Living Sq. Ft
- 1,657
- Lot Size
- 8,480
- Acres
- 0.19
- Lot Location
- Back Yard, Cul-De-Sac, Front Yard
- Days on Market
- 24
- Property Type
- Single Family Residential
- Style
- Mid-Century Modern
- Property Sub Type
- Single Family Residence
- Stories
- One Level
Property Description
This timeless Cliff May gem is located in the largest enclave of Mid Century Modern Ranchos in what is considered to be the first housing tract in Tustin. This rare 4 bedroom, 2 bath home is the embodiment of indoor/outdoor living. Located in a cul de sac on a very private lot the home is surrounded by a gated courtyard shaded by mature liquid amber trees. Featuring an open concept floor plan with a great room with high ceilings carried by outrigger beams, floor to ceiling and gable end windows, and double glass doors which provide seamless access to the kidney shaped pool, deck and patio area. A renovation of the home has just been completed including new luxury vinyl floor, quartz countertops in the kitchen, laundry room, and smaller full bath. The interior and redwood board and batten exterior of the home has been freshly painted. The master bedroom is oversized with an en suite dressing area and grand full bath with skylights. There are three additional bedrooms which are served by a full bath. Skylights are present throughout the home in the kitchen, two bedrooms and master bath and dressing area. The laundry room is expansive and exits out to the back grass yard separate from the pool area. The home has a separate two car garage with commercial roll up doors, a workshop area and plenty of storage in the wall mounted cabinets that line the wall. The garage exits through an oversized man door onto the pool deck. Come enjoy open interior spaces, sparkling pool, quiet neighborhood and afternoon breezes. Located in the Tustin Unified school district and with easy freeway access and close to shopping and dining.
Additional Information
- Appliances
- Gas Cooktop, Disposal, Gas Oven, Gas Water Heater, High Efficiency Water Heater, Range Hood, Vented Exhaust Fan, Water To Refrigerator, Water Heater
- Pool
- Yes
- Pool Description
- Gunite, In Ground, Private, Tile
- Fireplace Description
- Living Room, Wood Burning
- Heat
- Central
- Cooling Description
- None
- View
- Neighborhood, Trees/Woods
- Exterior Construction
- Board & Batten Siding, Drywall, Redwood Siding
- Patio
- Concrete
- Roof
- Asphalt, Elastomeric, Flat, Mixed
- Garage Spaces Total
- 2
- Sewer
- Public Sewer
- Water
- Public
- School District
- Tustin Unified
- Elementary School
- Red Hill
- High School
- Tustin
- Interior Features
- Beamed Ceilings, Cathedral Ceiling(s), Open Floorplan, Pantry, Quartz Counters, All Bedrooms Down, Dressing Area
- Attached Structure
- Detached
- Number Of Units Total
- 1
Listing courtesy of Listing Agent: Heidi Grande (HMGRANDE@FIRSTTEAM.COM) from Listing Office: First Team Real Estate.
Listing sold by Mary Murphy from California Capital Resources
Mortgage Calculator
Based on information from California Regional Multiple Listing Service, Inc. as of . This information is for your personal, non-commercial use and may not be used for any purpose other than to identify prospective properties you may be interested in purchasing. Display of MLS data is usually deemed reliable but is NOT guaranteed accurate by the MLS. Buyers are responsible for verifying the accuracy of all information and should investigate the data themselves or retain appropriate professionals. Information from sources other than the Listing Agent may have been included in the MLS data. Unless otherwise specified in writing, Broker/Agent has not and will not verify any information obtained from other sources. The Broker/Agent providing the information contained herein may or may not have been the Listing and/or Selling Agent.
