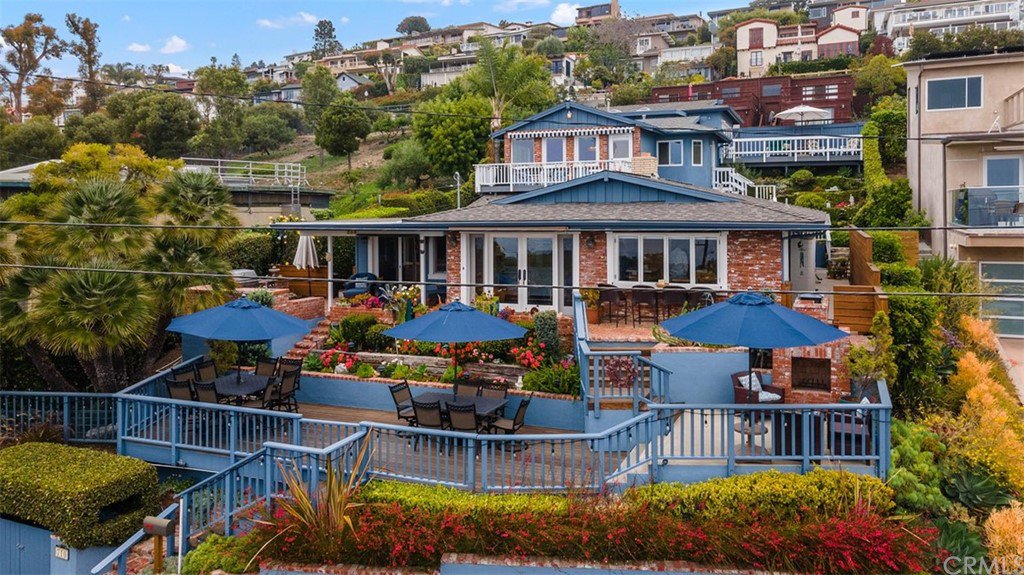710 Oak Street, Laguna Beach, CA 92651
- $3,580,000
- 4
- BD
- 3
- BA
- 2,567
- SqFt
- Sold Price
- $3,580,000
- List Price
- $3,795,000
- Closing Date
- Sep 30, 2022
- Status
- CLOSED
- MLS#
- LG22105774
- Year Built
- 1961
- Bedrooms
- 4
- Bathrooms
- 3
- Living Sq. Ft
- 2,567
- Lot Size
- 8,883
- Acres
- 0.20
- Lot Location
- 0-1 Unit/Acre
- Days on Market
- 62
- Property Type
- Single Family Residential
- Style
- Cottage, Contemporary
- Property Sub Type
- Single Family Residence
- Stories
- Multi Level
- Neighborhood
- The Village (Vil)
Property Description
PRICE IMPROVEMENT!! -- Contemporary cottage in the heart of Laguna Beach with panoramic ocean and village neighborhood views! Situated at the top of Oak Street on a street to street lot, this remodeled home lives mainly on one level with an additional bedroom and living space on the upper level. The main level is open living & dining space and kitchen with ocean views. Living room with cozy fireplace and dining area with beamed ceilings and custom built-in cabinets. Kitchen with stone counters, custom cabinets, newer appliances, sit-up bar space and kitchen dining space with large folding windows that open out to outdoor sit-up bar seating while enjoying the ocean breezes and Catalina Island sunsets. There is abundant outdoor space with custom built BBQ & food prep area, outdoor fireplace and multiple spacious decks to enjoy al fresco dining with a view. 3 bedrooms and 2 bathrooms with walk-in shower, separate laundry room also on the main level. The upper level consists of a 4th bedroom, bathroom with shower/tub, plus an additional living area with vaulted ceilings, fireplace and 2 more spacious decks all with ocean views. A ‘kitchenette space’ with charming eating nook make this space great for an in-law unit or as a secondary master retreat. Located appx a half mile to beach, shopping, local dining and all the best and desirable features of a Laguna Village location.
Additional Information
- Association Amenities
- Other
- Appliances
- Double Oven, Dishwasher, Disposal, Gas Range, Microwave, Refrigerator, Tankless Water Heater, Water Heater
- Pool Description
- None
- Fireplace Description
- Family Room, Living Room
- Heat
- Forced Air
- Cooling Description
- None
- View
- Catalina, City Lights, Ocean, Panoramic, Water
- Exterior Construction
- Wood Siding
- Patio
- Brick, Deck, Enclosed, Front Porch, Porch, Stone, Terrace
- Roof
- Fire Proof
- Garage Spaces Total
- 2
- Sewer
- Public Sewer
- Water
- Public
- School District
- Laguna Beach Unified
- Interior Features
- Beamed Ceilings, Balcony, Ceiling Fan(s), Crown Molding, High Ceilings, In-Law Floorplan, Living Room Deck Attached, Open Floorplan, Stone Counters, Bedroom on Main Level, Main Level Master
- Attached Structure
- Detached
- Number Of Units Total
- 1
Listing courtesy of Listing Agent: Kristine Torrance (kristorrance@yahoo.com) from Listing Office: Berkshire Hathaway HomeServices.
Listing sold by Jay Carr from Marvin Carr
Mortgage Calculator
Based on information from California Regional Multiple Listing Service, Inc. as of . This information is for your personal, non-commercial use and may not be used for any purpose other than to identify prospective properties you may be interested in purchasing. Display of MLS data is usually deemed reliable but is NOT guaranteed accurate by the MLS. Buyers are responsible for verifying the accuracy of all information and should investigate the data themselves or retain appropriate professionals. Information from sources other than the Listing Agent may have been included in the MLS data. Unless otherwise specified in writing, Broker/Agent has not and will not verify any information obtained from other sources. The Broker/Agent providing the information contained herein may or may not have been the Listing and/or Selling Agent.
