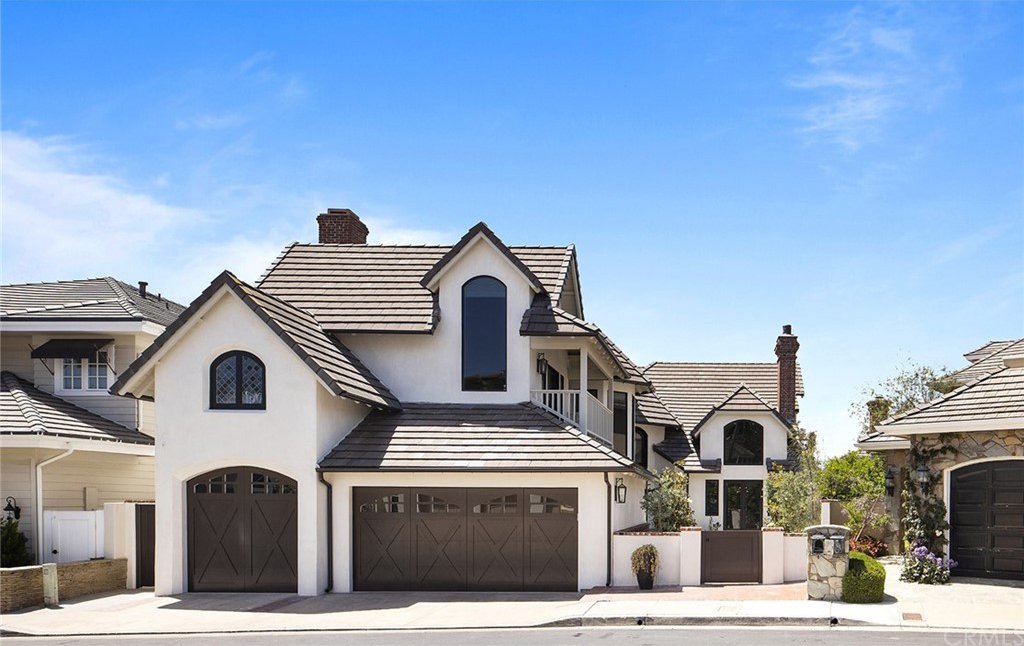11 Hillsborough, Newport Beach, CA 92660
- $4,700,000
- 4
- BD
- 4
- BA
- 3,839
- SqFt
- Sold Price
- $4,700,000
- List Price
- $4,500,000
- Closing Date
- Jul 22, 2022
- Status
- CLOSED
- MLS#
- LG22102024
- Year Built
- 1980
- Bedrooms
- 4
- Bathrooms
- 4
- Living Sq. Ft
- 3,839
- Lot Size
- 7,440
- Acres
- 0.17
- Lot Location
- Cul-De-Sac
- Days on Market
- 12
- Property Type
- Single Family Residential
- Property Sub Type
- Single Family Residence
- Stories
- Two Levels
- Neighborhood
- Harbor Hill (Harh)
Property Description
An entertainer's dream. This 4-bedroom, 3.5-bathroom newly renovated custom home is situated in the centrally located gated community of Harbor Hill. Enjoy quick access to the sought-after lifestyle amenities of Newport Beach: shopping, dining, marinas, beaches, and more. Enter into this palatial home through a private front gate and timeless bricked courtyard large enough to entertain in. Impressive mahogany front doors give way to a spacious entry hall, hardwood floors, a formal living room with fireplace framed in African marble, tiled atrium, and well-appointed kitchen with porcelain countertops and top-label appliances. A separate formal dining room includes french doors that open to the back patio equipped with pool, spa, and built-in bar and bbq. Enjoy ocean breezes and expansive northwest sunsets lounging poolside, over dinner al fresco, or perched on any 2nd level bedroom balcony. Seven chandeliers add to the elegance of this home while new floors, doors, windows, Roman shades, and matching gates make this a must-see masterpiece.
Additional Information
- HOA
- 250
- Frequency
- Monthly
- Association Amenities
- Security
- Appliances
- 6 Burner Stove, Built-In Range, Barbecue, Freezer, Gas Range, Refrigerator
- Pool
- Yes
- Pool Description
- Private
- Fireplace Description
- Living Room, Master Bedroom
- Heat
- Central
- Cooling
- Yes
- Cooling Description
- Central Air
- View
- City Lights, Ocean
- Garage Spaces Total
- 3
- Sewer
- Public Sewer
- Water
- Public
- School District
- Newport Mesa Unified
- Interior Features
- Built-in Features, Balcony, In-Law Floorplan, Open Floorplan, Stone Counters, Bar, Entrance Foyer, Jack and Jill Bath, Loft, Walk-In Closet(s)
- Attached Structure
- Detached
- Number Of Units Total
- 1
Listing courtesy of Listing Agent: Richard Dewey (TDEWEY@PACIFICSIR.COM) from Listing Office: Pacific Sotheby’s International Realty.
Listing sold by Kim Karney from Douglas Elliman of California
Mortgage Calculator
Based on information from California Regional Multiple Listing Service, Inc. as of . This information is for your personal, non-commercial use and may not be used for any purpose other than to identify prospective properties you may be interested in purchasing. Display of MLS data is usually deemed reliable but is NOT guaranteed accurate by the MLS. Buyers are responsible for verifying the accuracy of all information and should investigate the data themselves or retain appropriate professionals. Information from sources other than the Listing Agent may have been included in the MLS data. Unless otherwise specified in writing, Broker/Agent has not and will not verify any information obtained from other sources. The Broker/Agent providing the information contained herein may or may not have been the Listing and/or Selling Agent.
