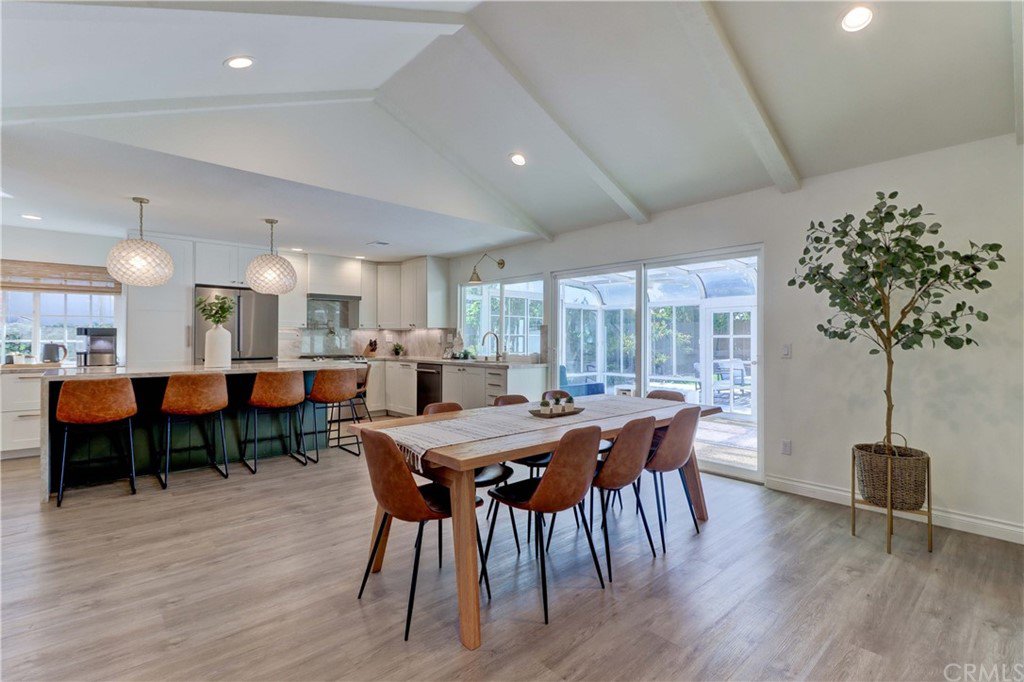25451 Via De Anza, Laguna Niguel, CA 92677
- $1,600,000
- 4
- BD
- 2
- BA
- 1,738
- SqFt
- Sold Price
- $1,600,000
- List Price
- $1,499,000
- Closing Date
- Jun 17, 2022
- Status
- CLOSED
- MLS#
- LG22101243
- Year Built
- 1972
- Bedrooms
- 4
- Bathrooms
- 2
- Living Sq. Ft
- 1,738
- Lot Size
- 7,254
- Acres
- 0.17
- Lot Location
- Front Yard, Garden, Rectangular Lot, Sprinkler System, Yard
- Days on Market
- 2
- Property Type
- Single Family Residential
- Style
- Mid-Century Modern
- Property Sub Type
- Single Family Residence
- Stories
- One Level
- Neighborhood
- Niguel Hills (Nh)
Property Description
Pristine Single Level designer showcase home has mature landscaping providing wonderful curb appeal! As you enter the front door, you will notice all the major rooms of this home flow seamlessly creating a sense of elegance and well being. Featuring a bright and open floor plan with all new on-trend kitchen and bathrooms, this home is dressed to impress! The kitchen is decked out with beautiful quartzite countertops, high-end stainless steel appliances and bright white shaker cabinetry. Completing the interior layout are four bedrooms and two designer bathrooms along with a great multi-use sun room, a walk-in pantry and an indoor laundry room. In addition there is an entirely separate backyard office/workout space with integrated air conditioning and high speed internet. Complementing the large front yard you’ll enjoy a spacious backyard oasis…the perfect place to relax and play. Other updates to the home include…Solar panels, new windows and doors, updated lighting, all new air ducting, Security system, Nest/Smart thermostat, Smart sprinkler system and an outdoor shower, perfect for a quick rinse off after visiting the beach, just ten minutes away. The property is located at the top of Niguel Hills and enjoys coastal ocean breezes in a nicely maintained, primarily single level homes community in the heart of Laguna Niguel. No HOA. No Mello Roos Tax.
Additional Information
- Appliances
- Built-In Range, Convection Oven, Dishwasher, Freezer, Gas Cooktop, Disposal, Gas Range, Gas Water Heater, Refrigerator, Range Hood, Solar Hot Water, Self Cleaning Oven, Vented Exhaust Fan
- Pool Description
- None
- Fireplace Description
- Living Room
- Heat
- Central
- Cooling
- Yes
- Cooling Description
- Central Air
- Patio
- Glass Enclosed, Porch
- Garage Spaces Total
- 2
- Sewer
- Public Sewer
- Water
- Public
- School District
- Capistrano Unified
- Interior Features
- Ceiling Fan(s), Open Floorplan, Pantry, Recessed Lighting, Wired for Data, All Bedrooms Down, Bedroom on Main Level, Main Level Master, Walk-In Pantry
- Attached Structure
- Detached
- Number Of Units Total
- 1
Listing courtesy of Listing Agent: Joseph Baker (jbaker64@cox.net) from Listing Office: Berkshire Hathaway HomeServices.
Listing sold by Tracey Ross from Compass
Mortgage Calculator
Based on information from California Regional Multiple Listing Service, Inc. as of . This information is for your personal, non-commercial use and may not be used for any purpose other than to identify prospective properties you may be interested in purchasing. Display of MLS data is usually deemed reliable but is NOT guaranteed accurate by the MLS. Buyers are responsible for verifying the accuracy of all information and should investigate the data themselves or retain appropriate professionals. Information from sources other than the Listing Agent may have been included in the MLS data. Unless otherwise specified in writing, Broker/Agent has not and will not verify any information obtained from other sources. The Broker/Agent providing the information contained herein may or may not have been the Listing and/or Selling Agent.
