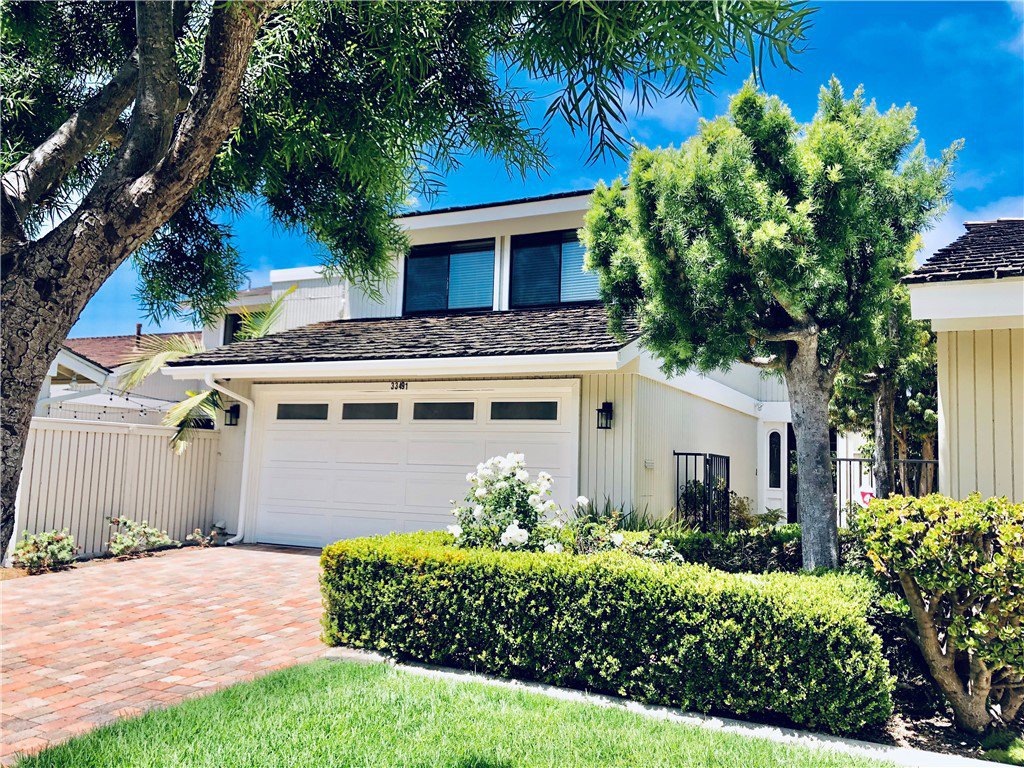33491 Moonsail Drive, Dana Point, CA 92629
- $1,810,000
- 3
- BD
- 3
- BA
- 1,594
- SqFt
- Sold Price
- $1,810,000
- List Price
- $1,895,000
- Closing Date
- Aug 08, 2022
- Status
- CLOSED
- MLS#
- LG22097729
- Year Built
- 1971
- Bedrooms
- 3
- Bathrooms
- 3
- Living Sq. Ft
- 1,594
- Lot Size
- 2,860
- Acres
- 0.07
- Lot Location
- 0-1 Unit/Acre
- Days on Market
- 59
- Property Type
- Single Family Residential
- Property Sub Type
- Single Family Residence
- Stories
- Two Levels
- Neighborhood
- Townhomes-Seaterrace (N.S.) (Nst)
Property Description
BEACH HOUSE at BARGAIN PRICE !!! - Be ready for SUMMER FUN at the beach... Located in the 24-hour gated oceanfront community of Niguel Shores/Monarch Beach, this large 3 Bedroom, 2.5 Bath Two-Story Townhome is situated on a single loaded cul-de-sac street and offers a wonderful opportunity to live in this amazing oceanfront community. The home includes a gated courtyard entry, hardwood flooring, updated white kitchen with stainless steel appliances, newer paint and carpet, blinds, crown moldings, custom sliders in living room and master bedroom. The living and dining room areas include a fireplace and opens to the serene back yard bricked patio while the kitchen bar counter opens to the dining area and looks out to the back yard. The upstairs includes a lovely and spacious master suite complete with fireplace, deck, sitting room and walk in closet and the master bath includes dual vanity sinks, a large shower and skylights. The master bedroom boasts ocean and sunset views. The driveway and entry include paver stones and the long driveway has space for 4 cars plus an attached 2-car garage with laundry area. Niguel Shores includes a beautiful Clubhouse with Jr. Olympic-size pool, spa, tennis, pickleball, sports courts, park and play area plus an oceanfront blufftop park and parking lot. Enjoy the festive resort-style beach lifestyle all year around living in Niguel Shores...The "best-kept" secret along the coast!
Additional Information
- HOA
- 305
- Frequency
- Monthly
- Second HOA
- $30
- Association Amenities
- Clubhouse, Sport Court, Game Room, Management, Meeting/Banquet/Party Room, Outdoor Cooking Area, Other Courts, Picnic Area, Playground, Pool, Recreation Room, Guard, Sauna, Spa/Hot Tub, Security, Tennis Court(s)
- Pool Description
- Association
- Fireplace Description
- Living Room, Master Bedroom
- Heat
- Central
- Cooling Description
- None
- View
- Ocean, Water
- Garage Spaces Total
- 2
- Sewer
- Sewer Tap Paid
- Water
- Public
- School District
- Capistrano Unified
- Interior Features
- All Bedrooms Up
- Attached Structure
- Attached
- Number Of Units Total
- 1
Listing courtesy of Listing Agent: Connie McKibban (conniemckibban@bhhscal.com) from Listing Office: Berkshire Hathaway HomeService.
Listing sold by John Trevino from VILLA REAL ESTATE
Mortgage Calculator
Based on information from California Regional Multiple Listing Service, Inc. as of . This information is for your personal, non-commercial use and may not be used for any purpose other than to identify prospective properties you may be interested in purchasing. Display of MLS data is usually deemed reliable but is NOT guaranteed accurate by the MLS. Buyers are responsible for verifying the accuracy of all information and should investigate the data themselves or retain appropriate professionals. Information from sources other than the Listing Agent may have been included in the MLS data. Unless otherwise specified in writing, Broker/Agent has not and will not verify any information obtained from other sources. The Broker/Agent providing the information contained herein may or may not have been the Listing and/or Selling Agent.
