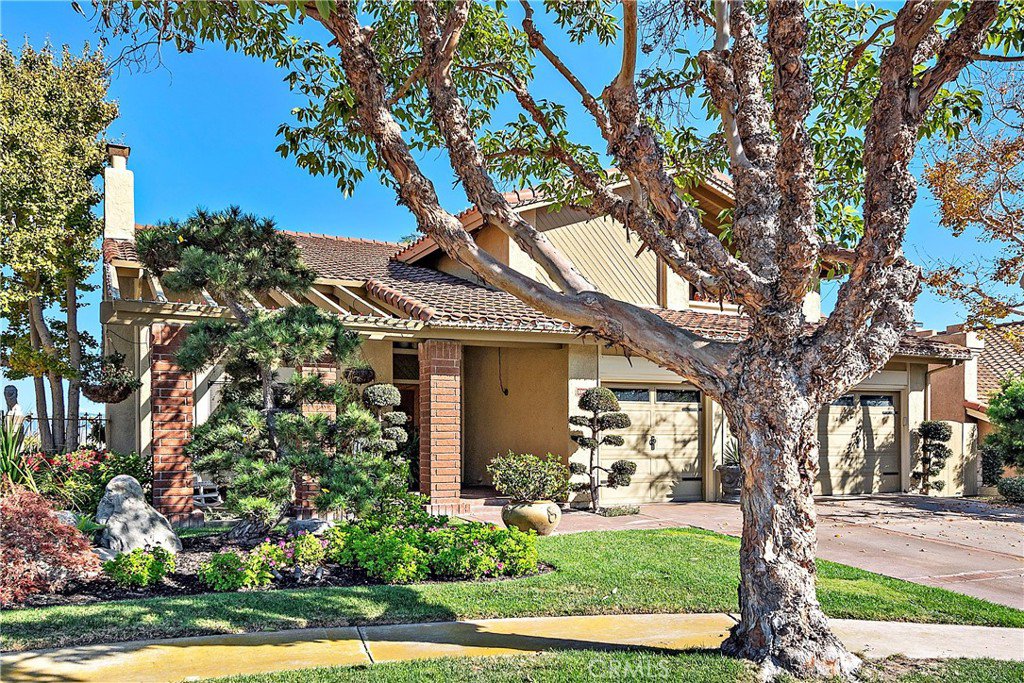33632 Via Martos, Dana Point, CA 92629
- $1,750,000
- 4
- BD
- 3
- BA
- 2,574
- SqFt
- Sold Price
- $1,750,000
- List Price
- $1,799,000
- Closing Date
- Dec 27, 2021
- Status
- CLOSED
- MLS#
- LG21254117
- Year Built
- 1978
- Bedrooms
- 4
- Bathrooms
- 3
- Living Sq. Ft
- 2,574
- Lot Size
- 7,000
- Acres
- 0.16
- Lot Location
- Back Yard, Cul-De-Sac, Front Yard, Garden, Sprinklers In Rear, Sprinklers In Front, Lawn, Landscaped, Level, Near Public Transit, Paved, Sprinklers Timer, Sprinklers On Side, Sprinkler System, Street Level, Yard
- Days on Market
- 0
- Property Type
- Single Family Residential
- Property Sub Type
- Single Family Residence
- Stories
- Two Levels
- Neighborhood
- Marinita (Ma)
Property Description
Make every day a pleasure with the magnificent Dana Point Harbor a mere stroll away. This gorgeous 4-bedroom cul-de-sac home impresses with vaulted ceilings, solid wood floors throughout, and a rousing use of space to create a formal living room with its’ own fireplace, a wet bar, and breakfast area, along with a formal dining area made grand with its own fireplace. The gas-and-electric gourmet kitchen brings convenience to cuisine, replate with wine refrigerator and stainless-steel appliances. The graciously sized primary suite accommodates with cathedral ceilings, two large closets, a luxurious walk-in shower, dual sinks, and a deck to enjoy the beautiful outdoors. Complementing the floorplan is a main level 4th en-suite bedroom. Remarkable exterior appointments include a generously stocked Japanese Koi Pond, gardens front and rear, an in-ground hot tub with all-new mechanicals, and plenty of room for picturesque outdoor entertaining. Solar panels were installed in 2016. The three-car garage with laundry area adds ease to staying home, walking to nearby Dana Point Harbor’s 330-million-dollar rejuvenation rewards with a variety of dining, shopping, and recreational attractions. Savor your surroundings, indoors and out!
Additional Information
- HOA
- 40
- Frequency
- Monthly
- Association Amenities
- Pets Allowed
- Appliances
- Dishwasher, Electric Oven, Gas Cooktop, Disposal, Microwave, Refrigerator
- Pool Description
- None
- Fireplace Description
- Bonus Room, Living Room
- Heat
- Forced Air, Fireplace(s)
- Cooling
- Yes
- Cooling Description
- Central Air
- View
- Mountain(s)
- Patio
- Patio
- Garage Spaces Total
- 3
- Sewer
- Unknown
- Water
- Public
- School District
- Capistrano Unified
- Interior Features
- Balcony, Block Walls, Cathedral Ceiling(s), Granite Counters, High Ceilings, Open Floorplan, Pantry, Recessed Lighting, Two Story Ceilings, Wired for Sound, Bedroom on Main Level
- Attached Structure
- Detached
- Number Of Units Total
- 1
Listing courtesy of Listing Agent: Danielle Purcell (dani@teamlaguna.com) from Listing Office: Re/Max Coastal Luxury.
Listing sold by Kurtis Pinedo from Bullock Russell RE Services
Mortgage Calculator
Based on information from California Regional Multiple Listing Service, Inc. as of . This information is for your personal, non-commercial use and may not be used for any purpose other than to identify prospective properties you may be interested in purchasing. Display of MLS data is usually deemed reliable but is NOT guaranteed accurate by the MLS. Buyers are responsible for verifying the accuracy of all information and should investigate the data themselves or retain appropriate professionals. Information from sources other than the Listing Agent may have been included in the MLS data. Unless otherwise specified in writing, Broker/Agent has not and will not verify any information obtained from other sources. The Broker/Agent providing the information contained herein may or may not have been the Listing and/or Selling Agent.
